Victoria Road, Hale £785,000
 4
4  2
2  2
2- Central Location - Walking Distance To Hale Village
- Beautifully Refurbished Victorian Terrace
- Separate Living And Dining Room
- On Site Parking To The Front
- Fabulous Gardens To The Rear
- Four Bedrooms
- Excellent Transport Links Via The Metrolink, Train And Motorway Networks
- Catchment To The Areas Finest Schools
- EV Charger In The Driveway With Enough Room For Two Cars
Occupying a central location, just a few hundred yards walk from Hale village this beautifully refurbished Victorian terrace has the undoubted bonus of delightful gardens to the rear and on site parking to the front.
The property which is decorated to a light tasteful theme throughout comprises at ground floor level an entrance hallway, living room and dining room, and a substantial breakfast kitchen.
At lower ground floor is a home office and utility room with a downstairs shower room and a fourth bedroom which could equally could be used as a further reception room.
At first floor level is a master bedroom, a second double bedroom and a family bathroom. At second floor level is a large third bedroom with ample storage facilities.
It will only by way of an internal inspection that potential buyers will appreciate the quality and style of this Victorian house.
Hale village as previously mentioned is close at hand and Altrincham town centre is a brisk ten minute walk away with its massively improved town centre and Metro System into Manchester.
The urban motorway network and International Airport are within ten to fifteen minutes drive.
DIRECTIONS
From the centre of Hale proceed up Victoria Road where the property will be found on right.
These details have been approved by the vendor before printing and every effort has been made to ensure their accuracy. However, in view of the recent Property Misdescription Legislation affecting Estate Agents, prospective purchasers are advised to make their own enquiries, to view the property and to satisfy themselves as to the accuracy of the particulars.
This Property Is Freehold
Council Tax Band - D
Hale WA15 9AB
GROUND FLOOR
Hallway
Breakfast Kitchen
19' 4'' x 9' 2'' (5.89m x 2.79m)
Dining Room
12' 8'' x 12' 6'' (3.86m x 3.81m)
Living Room
15' 1'' x 11' 10'' (4.59m x 3.60m)
LOWER GROUND FLOOR
Home Office/Utility Room
14' 9'' x 11' 6'' (4.49m x 3.50m)
Bedroom Four
12' 4'' x 12' 2'' (3.76m x 3.71m)
Shower Room
FIRST FLOOR & LANDING
Master Bedroom
15' 8'' x 12' 6'' (4.77m x 3.81m)
Bedroom Two
12' 10'' x 9' 10'' (3.91m x 2.99m)
Bathroom
SECOND FLOOR & LANDING
Bedroom Three
17' 7'' x 13' 6'' (5.36m x 4.11m)
Storage
Hale WA15 9AB
| Name | Location | Type | Distance |
|---|---|---|---|





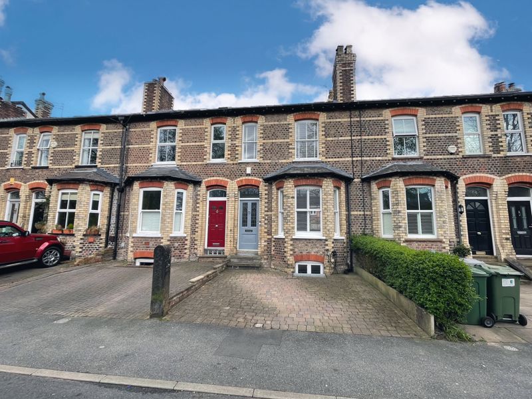
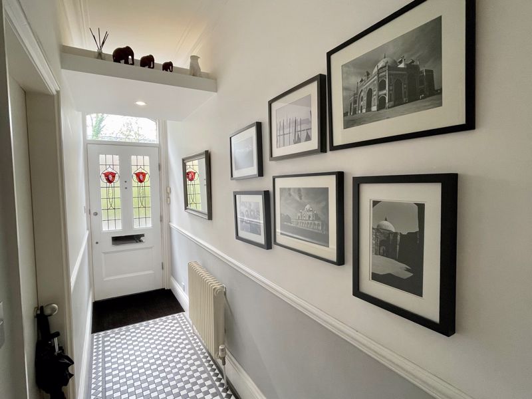
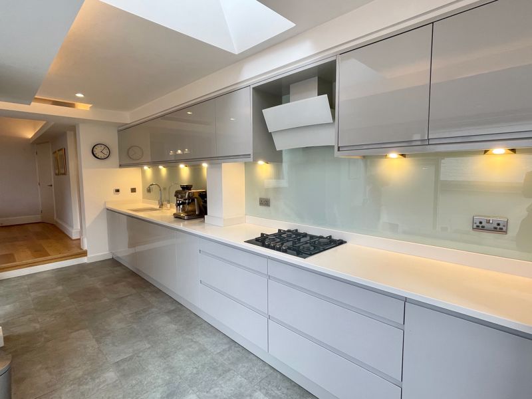
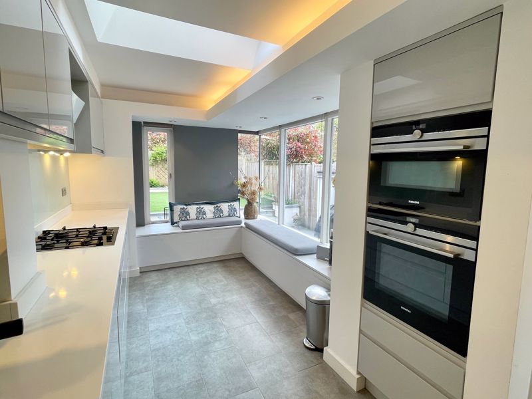
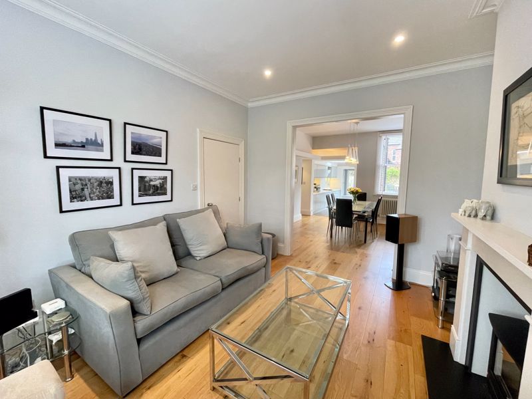
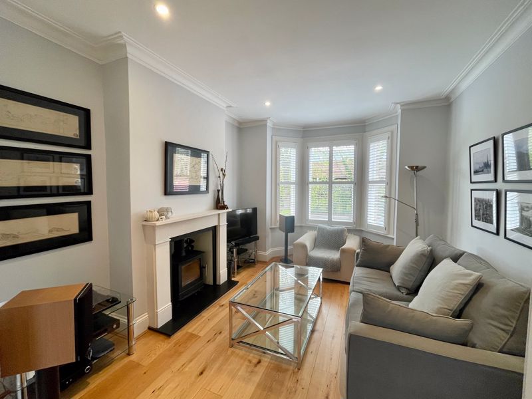
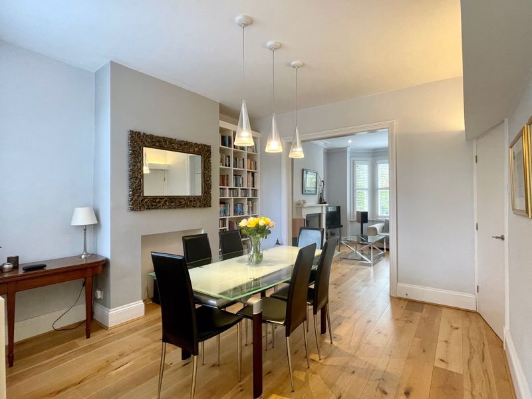
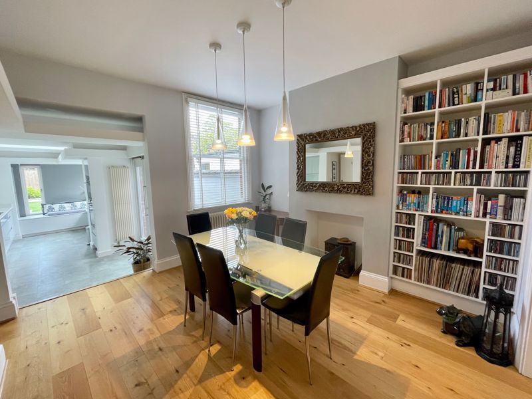

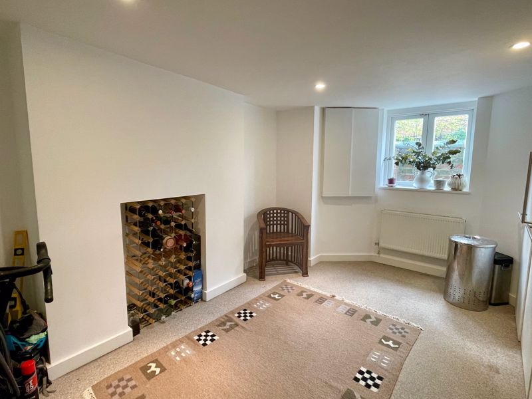
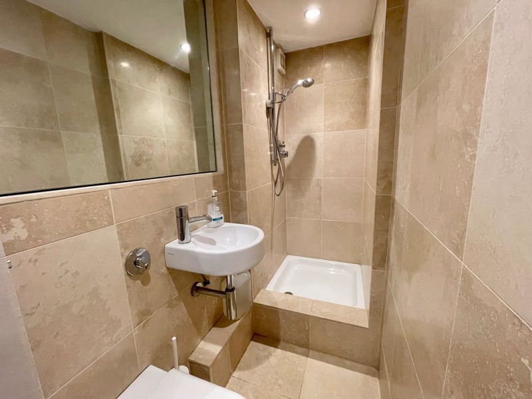
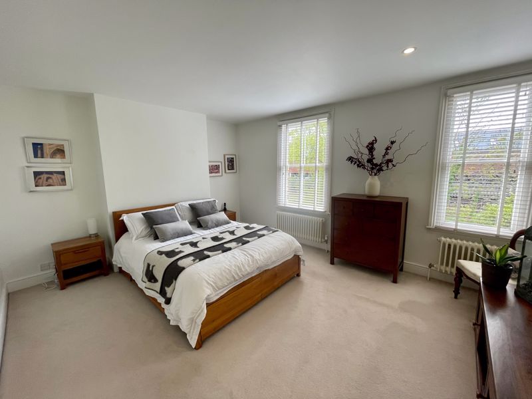
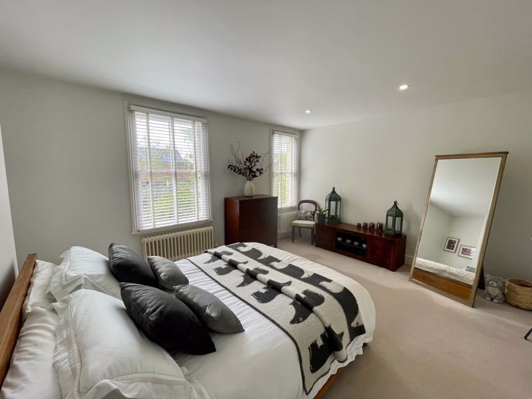

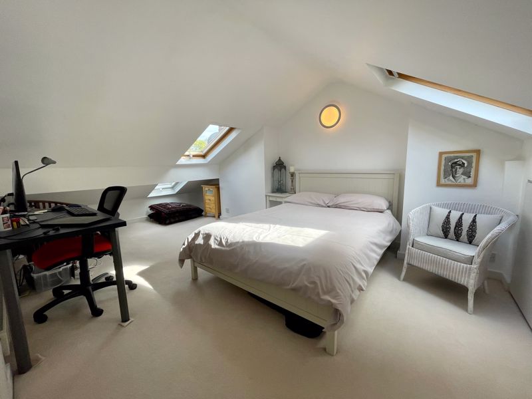
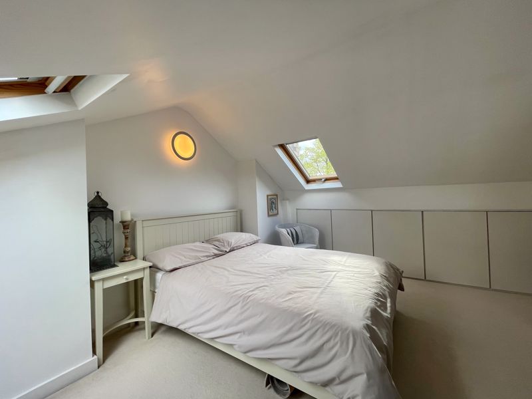
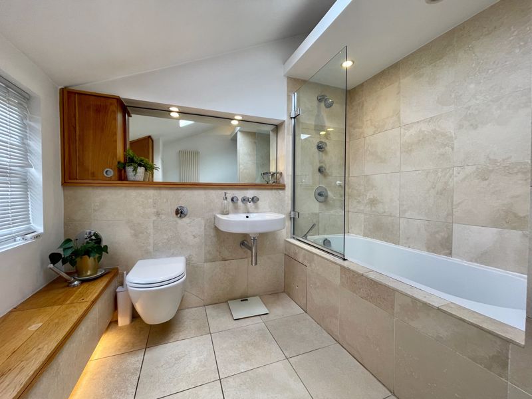
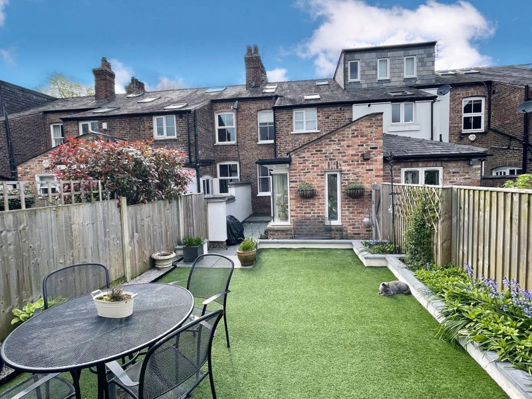
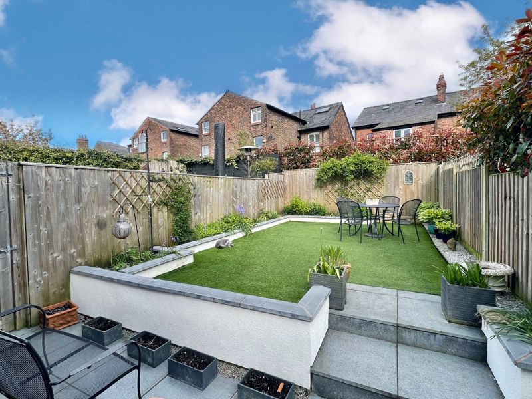




Sales | Tel: 0161 929 6363 | Email: sales@jhilditch.com
Lettings | Tel: 0161 928 3773 | Email: lettings@jhilditch.com