Marloes, Park Road, Bowdon £1,000,000
 3
3  2
2  3
3- First Floor Purpose Built Apartment Approaching 2,200 sq.ft.
- Lift And Stair Access
- Large Dining Hall
- Two Large Reception Rooms
- Two Separate Outdoor Balconies/Terrace
- Undercroft Parking Plus Additional Visitor Parking
- Electronically Gated Entrance
- Fabulous Gardens
- Short Distance From Hale And Altrincham
Occupying a highly convenient location within five minutes drive of Hale village this first floor purpose built apartment offers fabulous accommodation extending to just under 2,200 sq.ft.
Because of the sloping site, the apartment opens out onto the rear garden which is an unusual and positive feature for a first floor apartment.
Briefly the accommodation which is approached via a communal entrance hall with lift and staircase to the first floor, comprises a large dining hall, adjacent to which is a generous breakfast kitchen, there are two large reception rooms, complemented by a master bedroom with en-suite, two further double bedrooms one with en-suite facilities and a third bedroom with a large walk in wardrobe.
One of the particular features of this apartment are two substantial terrace areas, giving a wide number of opportunities for alfresco dining.
There are substantial underground parking areas and generous surface parking and an electronically gated entrance.
Hale’s fashionable village lies literally within five minutes drive, as does Altrincham with its vibrant market town centre and regular Metrolink services into Manchester. Access to the M56 motorway network at Junction 7 is literally within five minutes drive and the National Trust Land at Dunham is also close at hand. Hale village with its comprehensive range of boutique shops and restaurants is also close at hand.
DIRECTIONS
From the centre of Hale proceed across the level crossing to the first set of traffic lights, turning left onto Park Road. Continue for approximately three quarters of a mile where the property will be found on the right.
These details have been approved by the vendor before printing and every effort has been made to ensure their accuracy. However, in view of the recent Property Misdescription Legislation affecting Estate Agents, prospective purchasers are advised to make their own enquiries, to view the property and to satisfy themselves as to the accuracy of the particulars.
Chief Rent - £100 Per Annum
This Property Is Leasehold
Termination Date Of Lease - 999 Years From 29th September 1994
Bowdon WA14 3JF
FIRST FLOOR
Entrance Hall
Dining Hall
33' 10'' x 19' 0'' (10.30m x 5.79m)
Utility Room
Wc
Sitting Room
17' 9'' x 13' 5'' (5.41m x 4.09m)
Terrace
Living Room
20' 0'' x 17' 9'' (6.09m x 5.41m)
Kitchen/Diner
15' 9'' x 15' 9'' (4.80m x 4.80m)
Master Bedroom
19' 8'' x 18' 1'' (5.99m x 5.51m)
Terrace
Walk-In Wardrobe
En-Suite
Bedroom Two
20' 0'' x 15' 9'' (6.09m x 4.80m)
En-Suite
Bedroom Three/Study
16' 5'' x 10' 6'' (5.00m x 3.20m)
Walk-In Wardrobe
Bowdon WA14 3JF
| Name | Location | Type | Distance |
|---|---|---|---|





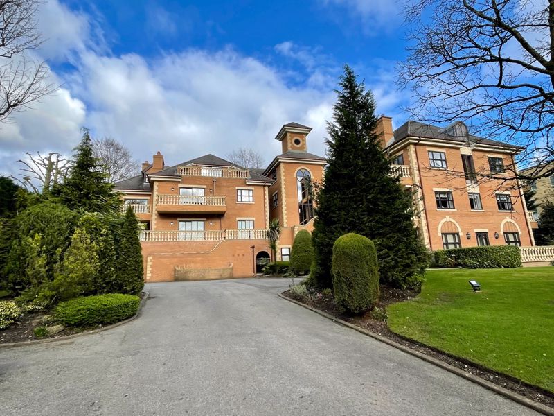
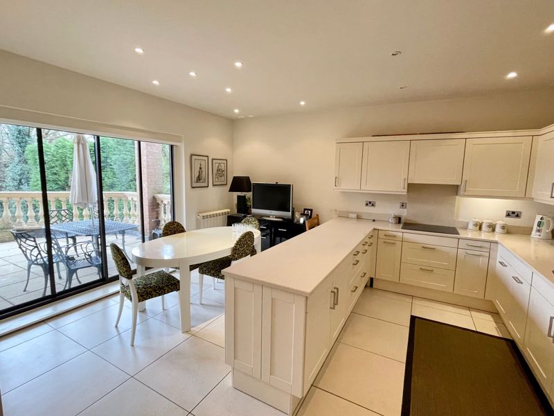
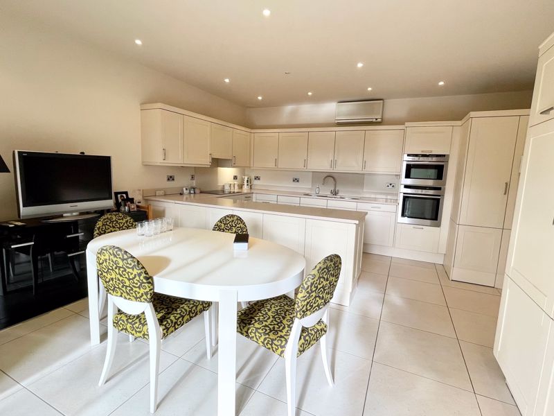
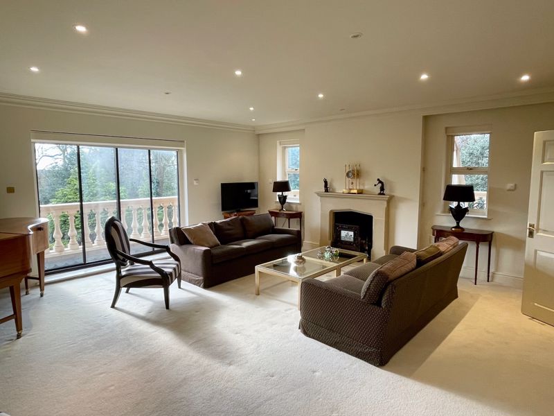
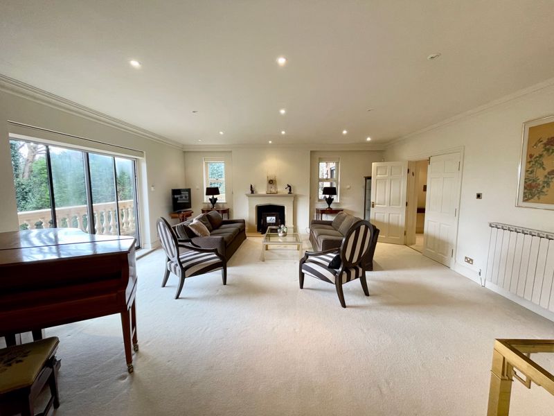

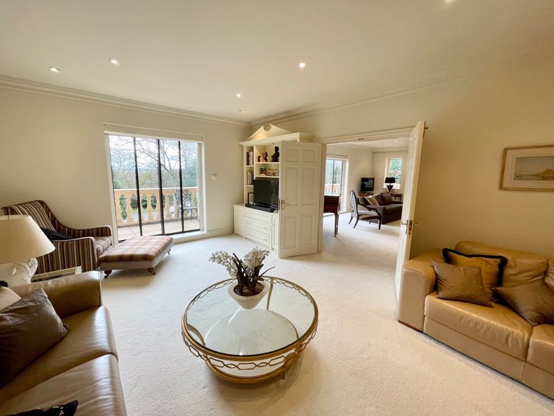

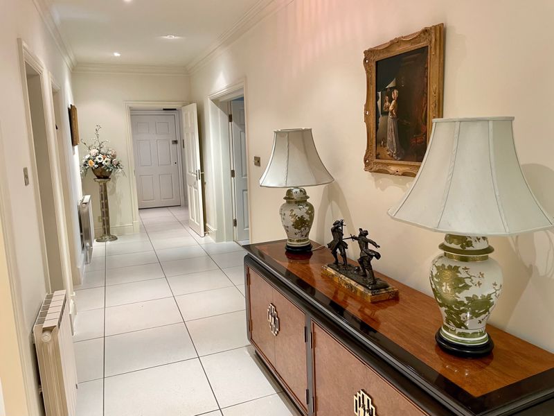
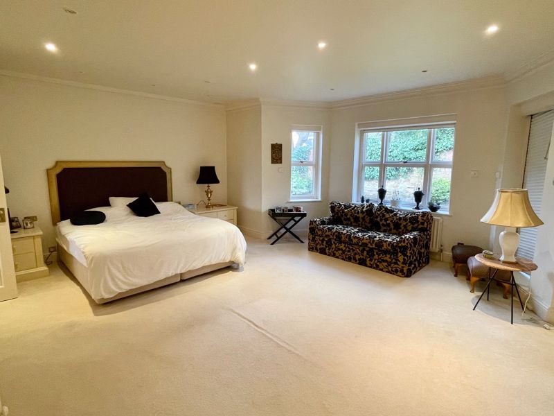
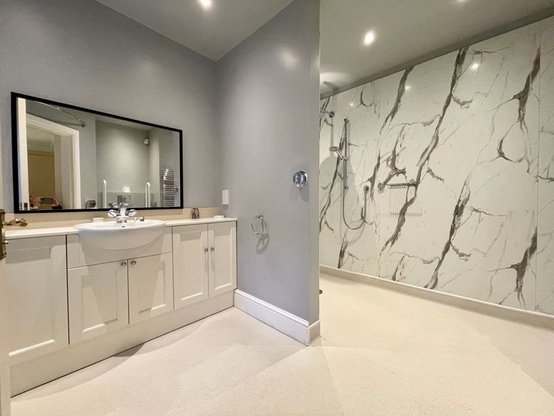
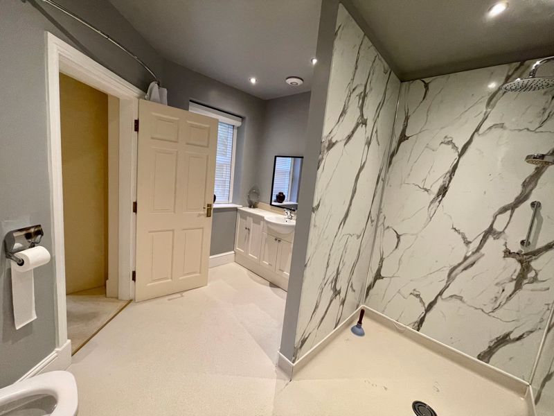



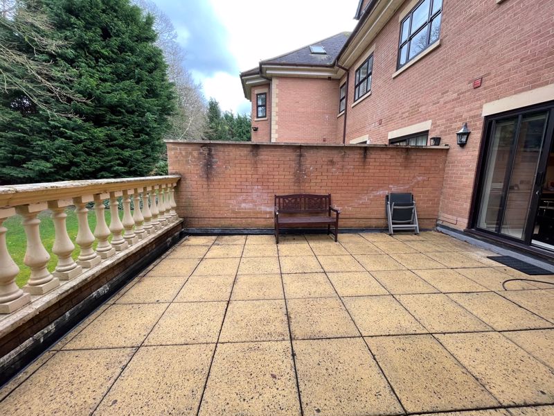
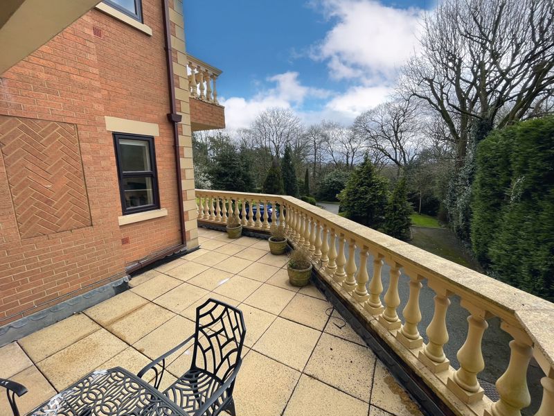
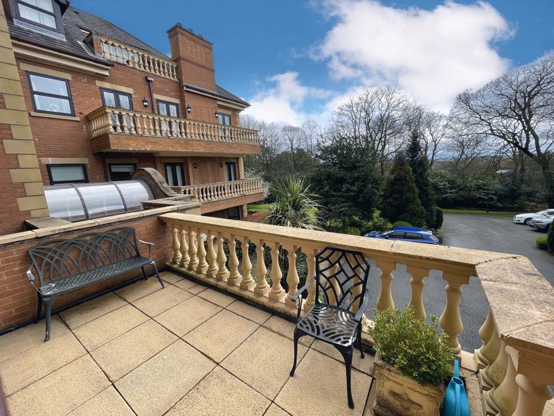
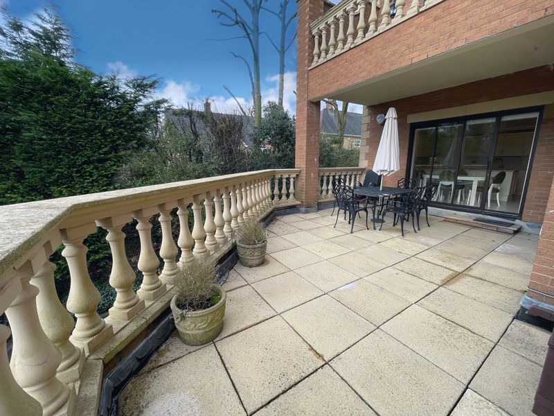
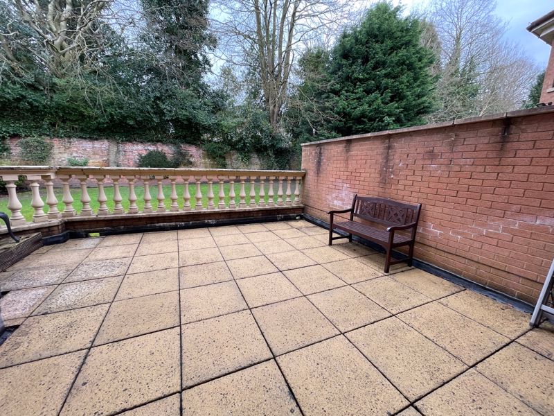




Sales | Tel: 0161 929 6363 | Email: sales@jhilditch.com
Lettings | Tel: 0161 928 3773 | Email: lettings@jhilditch.com