Carrwood, Hale Barns Offers in the Region Of £5,000,000
 6
6  6
6  4
4- A truly Exquisite Detached Family Home Constructed In 2015
- Meticulously Finished To The Highest Of Standards
- Spacious Accommodation In Excess Of 8,300 Sq Ft
- Four Reception Rooms And Two Kitchens
- Superb Master Suite With Balcony
- Gated Entrance With Ample Parking And Double Garage
- Beautifully Landscaped And Manicured Gardens
- Sat On Arguably One Of The Finest Roads In The Area
Arguably one of the finest reconstructed houses to come to the market in recent times, this house offers fabulous accommodation spread over three floors extending to 8,300 sq.ft.
Briefly the accommodation comprises a fabulous hallway, which in turn gives access to a wide range of entertaining areas, including a living room, separate dining room, formal lounge, study, whilst the ground floor is completed by a beautifully fitted kitchen with a wide range of high quality contemporary units and appliances. Adjacent to the kitchen is a kitchenette and secondary kitchen complemented by a utility/laundry room. Completing the ground floor is a large double bedroom and shower room.
At lower ground floor is a comms room.
At first floor level is a fabulous master bedroom suite with its own balcony, with views over the gardens adjacent, two further double bedrooms, both with en-suite facilities complete the first floor level.
At second floor level there is also a bedroom with en-suite and dressing room plus an additional bedroom with en-suite.
It is only by way of a detailed inspection that an interested party will fully appreciate the style and size of the house that no expense has been spared.
The house is approached by an impressive electronically gated entrance, and the front boundary is enclosed by a continuation of the ornate matching fencing.
Included within the house is a lift to all floors, and the setting of this beautiful family house is completed by landscaped gardens with a particularly good level of privacy to the rear where there is a large number of mature trees complementing a large area of lawn.
In conclusion, it is difficult to imagine that a discerning purchaser will find a more impressive property located on arguably one of the best roads in the district.
Hale Barns village sits literally within minutes walk and there is easy access for the M56 motorway network and International Airport.
Hale’s fashionable village lies five to ten minutes drive and Altrincham with its busy market town centre and Metrolink system is ten minutes away.
DIRECTIONS
From the centre of Hale Barns proceed along Wicker Lane to the mini roundabout, turning left onto Chapel Lane and then immediately right onto Carrwood where the property will be found on the left.
These details have been approved by the vendor before printing and every effort has been made to ensure their accuracy. However, in view of the recent Property Misdescription Legislation affecting Estate Agents, prospective purchasers are advised to make their own enquiries, to view the property and to satisfy themselves as to the accuracy of the particulars.
This Property Is Freehold
Hale Barns WA15 0HL
GROUND FLOOR
Entrance
Hallway
Inner Hallway
Lift
Cloaks
Lounge
23' 1'' x 20' 4'' (7.03m x 6.19m)
Living Room
18' 6'' x 17' 9'' (5.63m x 5.41m)
Dining Room
19' 1'' x 18' 6'' (5.81m x 5.63m)
Study
18' 3'' x 9' 9'' (5.56m x 2.97m)
Hallway
Pantry
7' 10'' x 7' 0'' (2.39m x 2.13m)
Cloaks
Wc
8' 9'' x 8' 3'' (2.66m x 2.51m)
Kitchen
25' 6'' x 19' 11'' (7.77m x 6.07m)
Kitchenette
10' 0'' x 7' 0'' (3.05m x 2.13m)
Secondary Kitchen
10' 10'' x 9' 1'' (3.30m x 2.77m)
Utility Room/Laundry
20' 11'' x 19' 0'' (6.37m x 5.79m)
Bedroom
17' 6'' x 12' 10'' (5.33m x 3.91m)
Shower Room
10' 0'' x 3' 10'' (3.05m x 1.17m)
LOWER GROUND FLOOR
Comms Room
20' 6'' x 19' 11'' (6.24m x 6.07m)
FIRST FLOOR & LANDING
Lift
Master Bedroom
24' 0'' x 19' 0'' (7.31m x 5.79m)
Balcony
15' 2'' x 6' 5'' (4.62m x 1.95m)
Master En-Suite
18' 4'' x 11' 8'' (5.58m x 3.55m)
Dressing Room
20' 0'' x 16' 9'' (6.09m x 5.10m)
Bedroom
21' 0'' x 19' 10'' (6.40m x 6.04m)
En-Suite
13' 0'' x 6' 6'' (3.96m x 1.98m)
Bedroom
18' 10'' x 13' 6'' (5.74m x 4.11m)
En-Suite
13' 0'' x 6' 6'' (3.96m x 1.98m)
SECOND FLOOR & LANDING
Lift
Bedroom
24' 5'' x 19' 2'' (7.44m x 5.84m)
En-Suite
15' 7'' x 9' 10'' (4.75m x 2.99m)
Bedroom
21' 9'' x 15' 7'' (6.62m x 4.75m)
En-Suite
13' 9'' x 7' 3'' (4.19m x 2.21m)
Dressing Room
8' 0'' x 7' 9'' (2.44m x 2.36m)
EXTERNALLY
Double Garage
21' 2'' x 19' 8'' (6.45m x 5.99m)
Hale Barns WA15 0HL
Please complete the form below to request a viewing for this property. We will review your request and respond to you as soon as possible. Please add any additional notes or comments that we will need to know about your request.
Hale Barns WA15 0HL




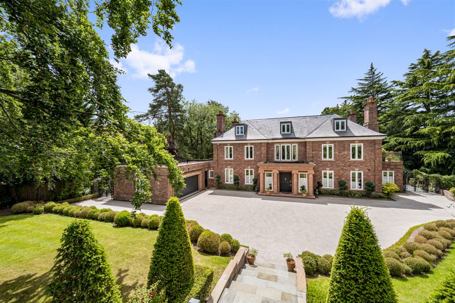
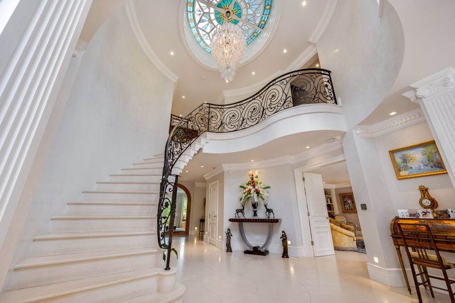
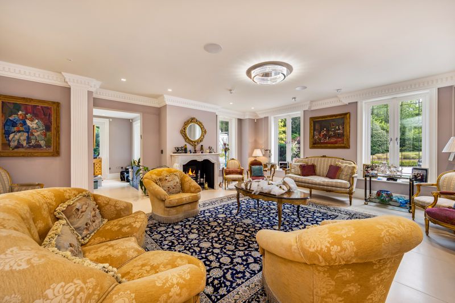
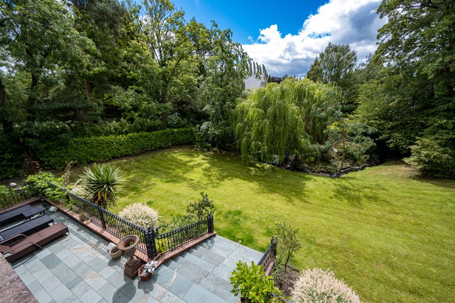
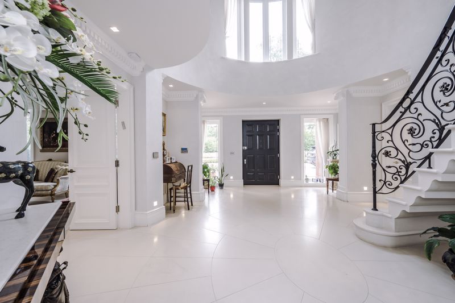

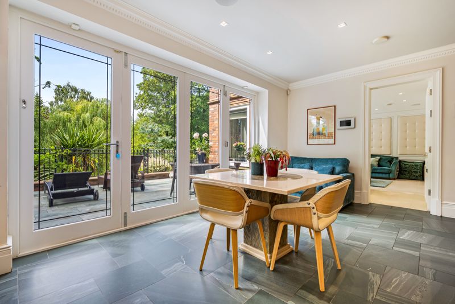
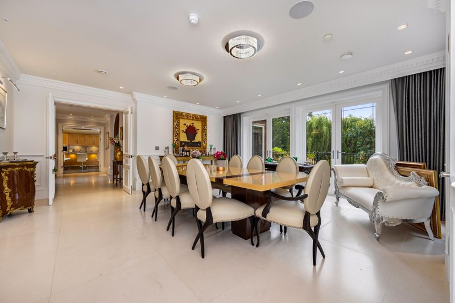

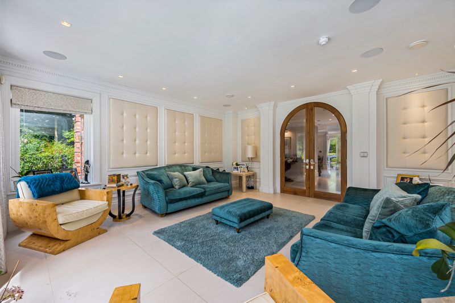
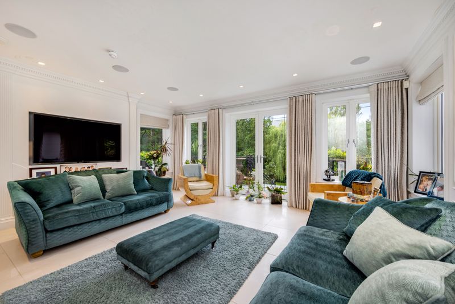

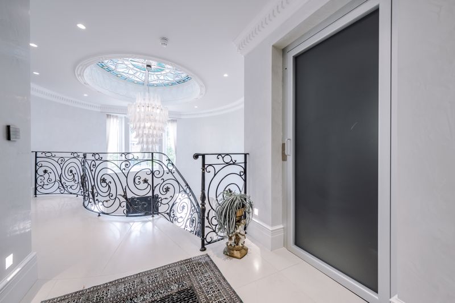

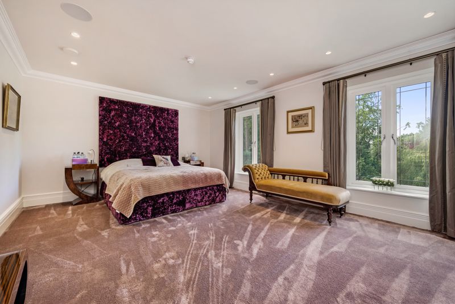
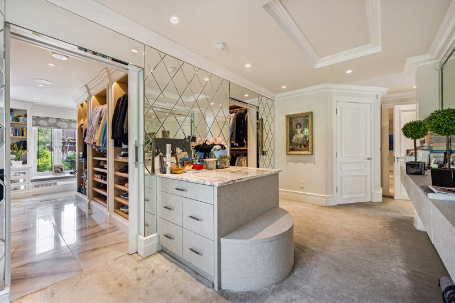

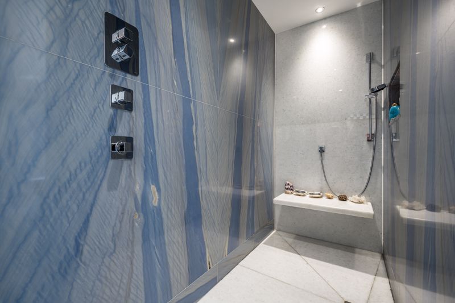
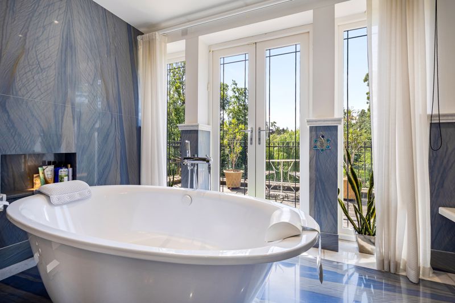
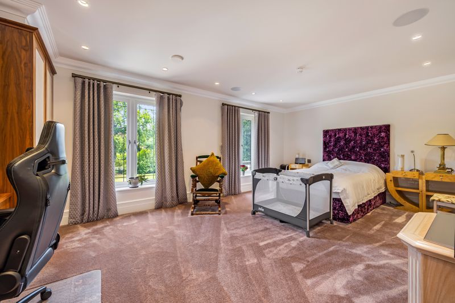
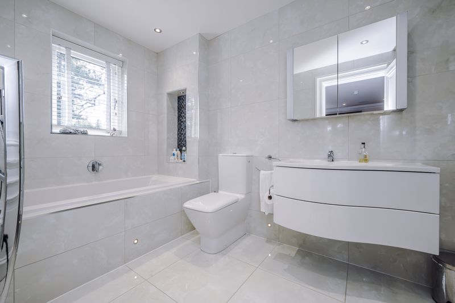



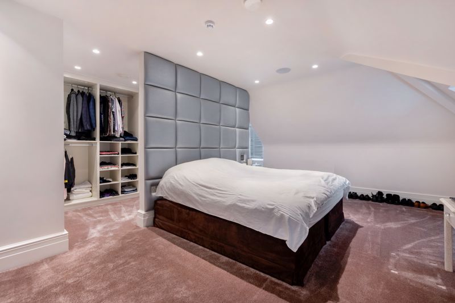

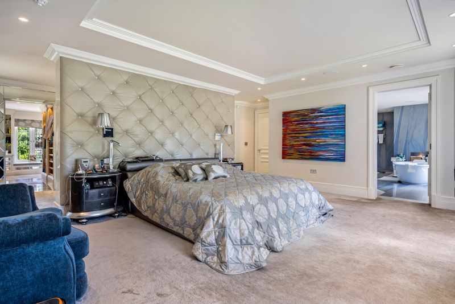




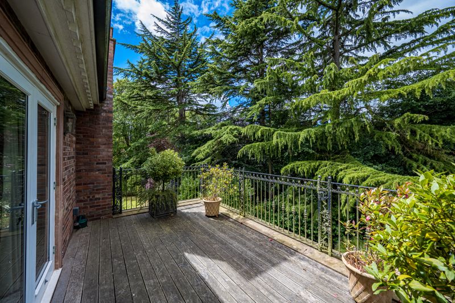
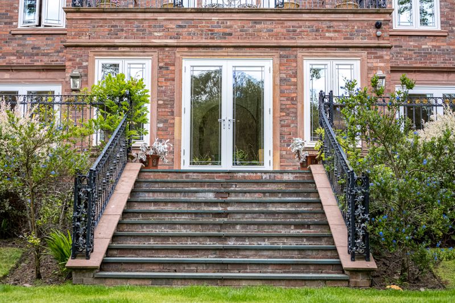

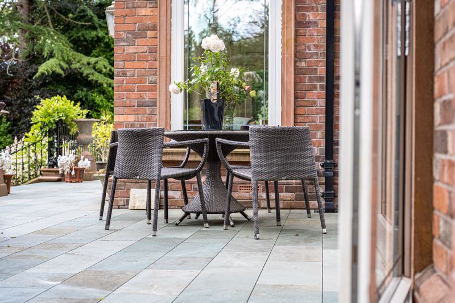
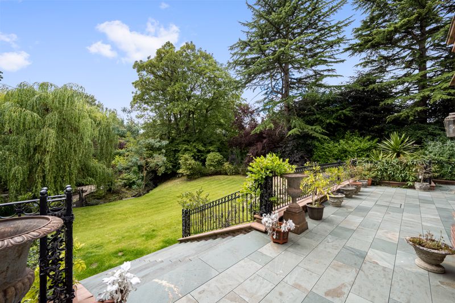


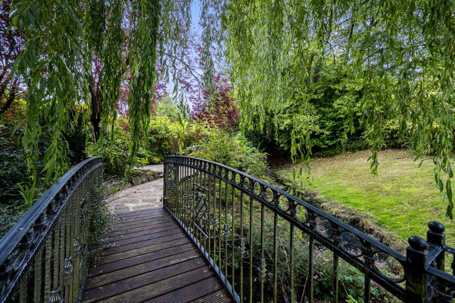
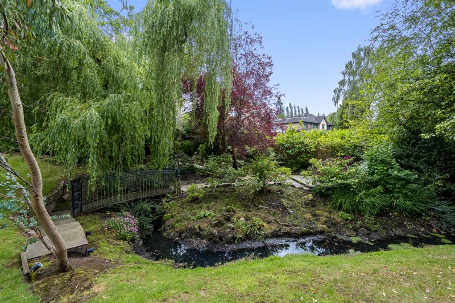

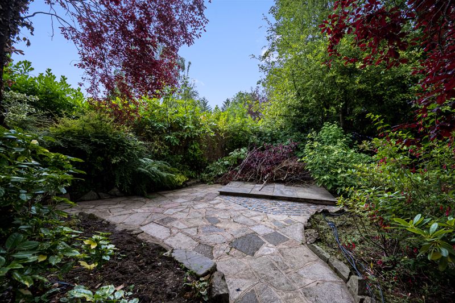







Sales | Tel: 0161 929 6363 | Email: sales@jhilditch.com
Lettings | Tel: 0161 928 3773 | Email: lettings@jhilditch.com