Altenbrook, 22 Harrop Road, Hale Offers Over £750,000
 2
2  2
2  2
2- A very Well Presented Ground Floor Apartment
- Spacious Accommodation Approaching 1,300 Sq Ft
- Kitchen Breakfast Room & Two Receptions Rooms
- Master Bedroom With Ensuite
- Allocated Parking Plus Single Garage
- Secure Gated Entrance
- Super Location Within Walking Distance Of Hale
- No Onward Chain
A well presented ground floor apartment set within this impressive development ideally located within walking distance of Hale Village.
The property is ideal for a professional couple or downsizer and is securely positioned behind electric gates. The spacious accommodation in brief comprises entrance hall with cloaks cupboard, dining room with further storage, a super bay fronted living room overlooking the gardens and a breakfast kitchen which enjoys the comings and goings of the development and benefits from a utility cupboard. Completing the accommodation is a master bedroom with ensuite, bedroom two and a family bathroom.
Altenbrook is set behind a Gated Entrance with Parking and Garage and stands on beautifully maintained Communal Gardens set in amongst large and impressive detached family residences. The development is about five minutes' walk from Hale's fashionable village with its range of shops and restaurants. Altrincham’s busy market town centre and its Metrolink services into Manchester lie within six minutes drive and the urban motorway network and International Airport are a short drive away. The sale of this apartment offers the ideal opportunity for a purchaser seeking a well-fitted and good sized apartment, in an airy yet private setting, within walking distance of all amenities.
DIRECTIONS
From the centre of Hale, proceed along Ashley Road in the direction of St. Peter’s Church, turning left onto Harrop Road. Continue for approximately four hundred metres and the development will be found on the right hand side.
Council Tax Band - 'F'
This Property Is Leasehold
999 Years From 1st January 1999
Service Charge - £725 Per Quarter
Hale WA15 9BZ
GROUND FLOOR
Entrance Hall
Cloaks
Lounge
19' 8'' x 12' 2'' (5.99m x 3.71m)
Dining Hall
14' 9'' x 14' 5'' (4.49m x 4.39m)
Kitchen/Breakfast Room
17' 1'' x 12' 2'' (5.20m x 3.71m)
Larder
Master Bedroom
15' 9'' x 12' 2'' (4.80m x 3.71m)
En-Suite Bathroom
9' 9'' x 7' 9'' (2.97m x 2.36m)
Bedroom Two
10' 6'' x 8' 10'' (3.20m x 2.69m)
Shower Room
9' 11'' x 7' 1'' (3.02m x 2.16m)
EXTERNALLY
Garage
22' 8'' x 9' 3'' (6.90m x 2.82m)
Hale WA15 9BZ
Please complete the form below to request a viewing for this property. We will review your request and respond to you as soon as possible. Please add any additional notes or comments that we will need to know about your request.
Hale WA15 9BZ
| Name | Location | Type | Distance |
|---|---|---|---|




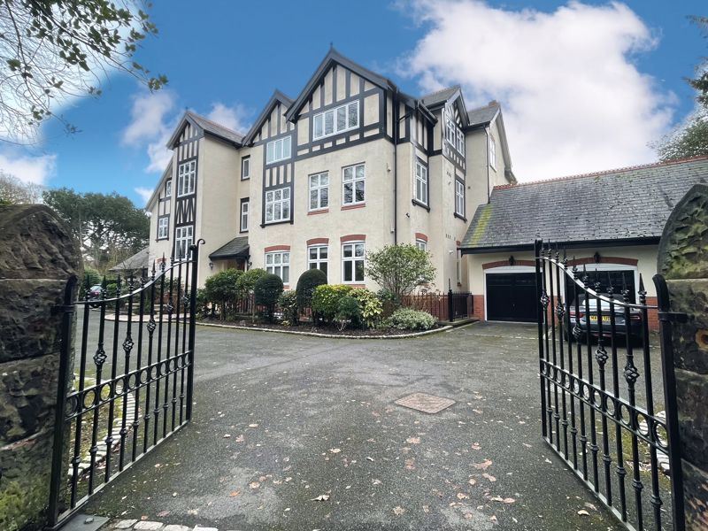
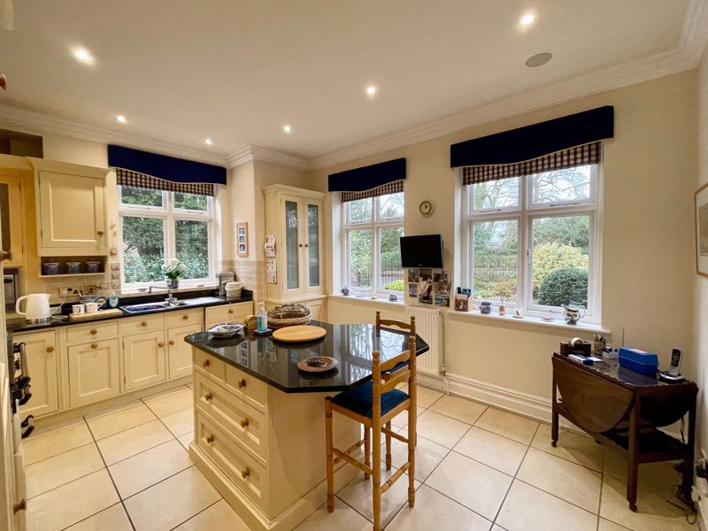
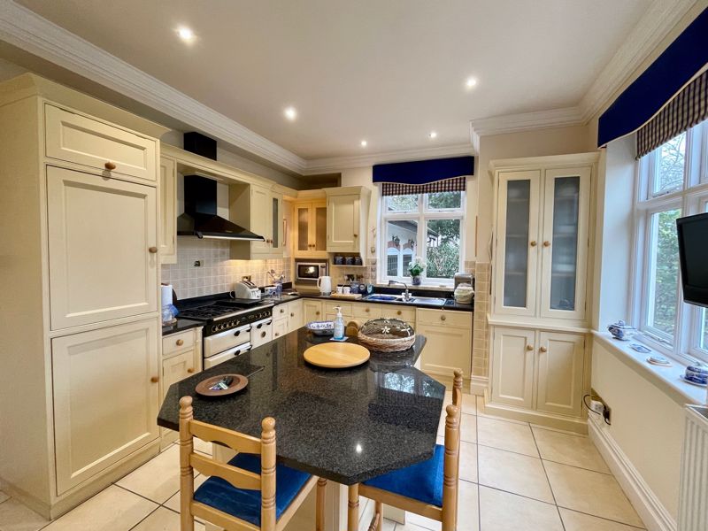
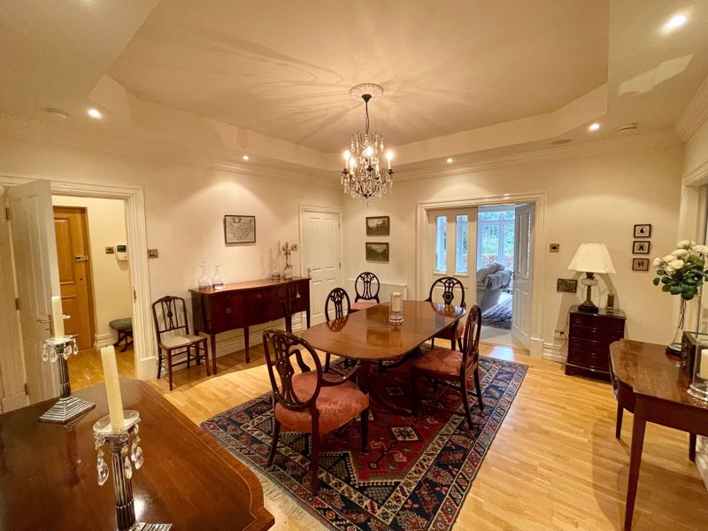
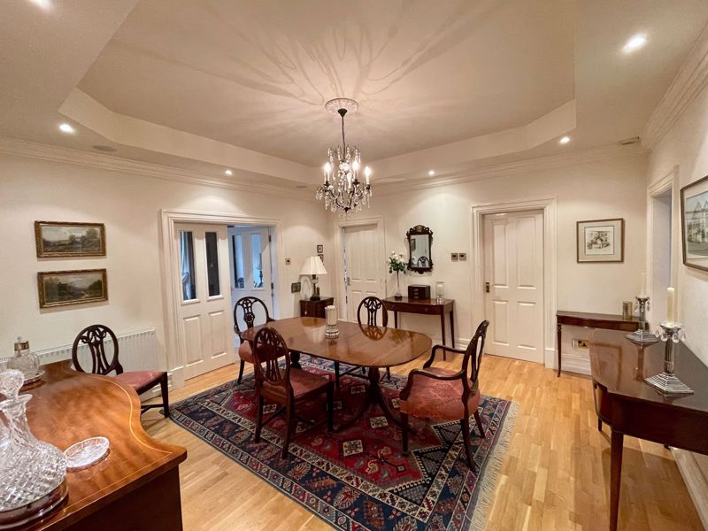
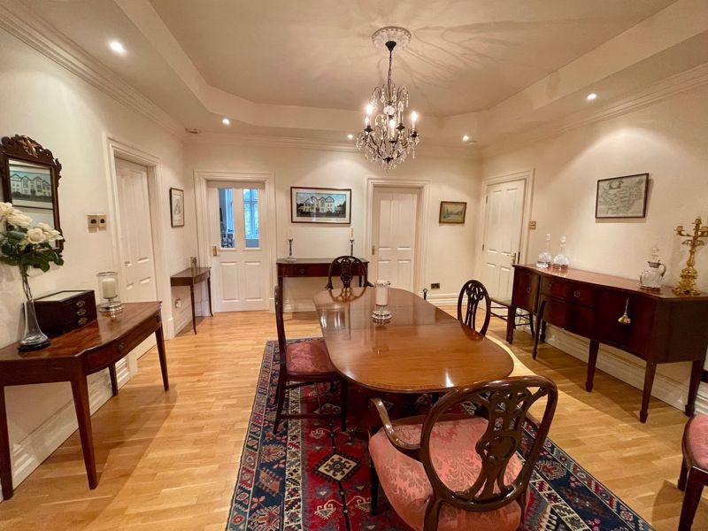
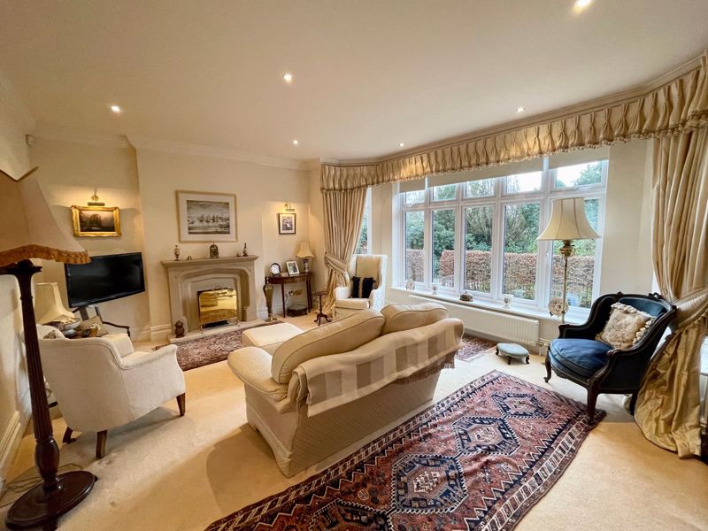
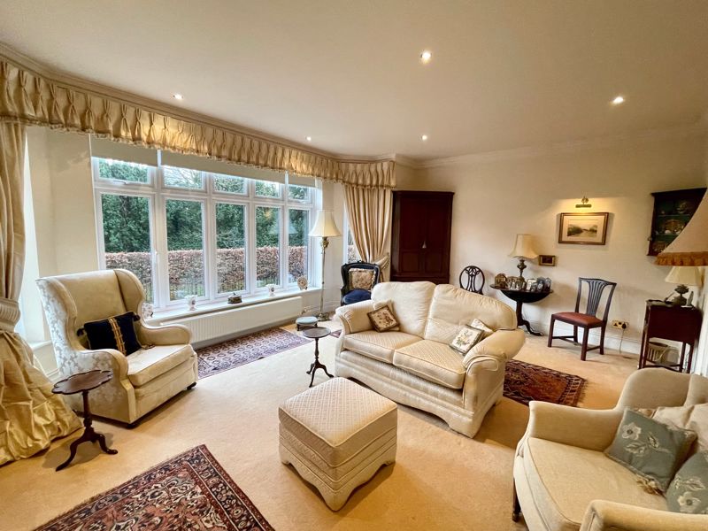


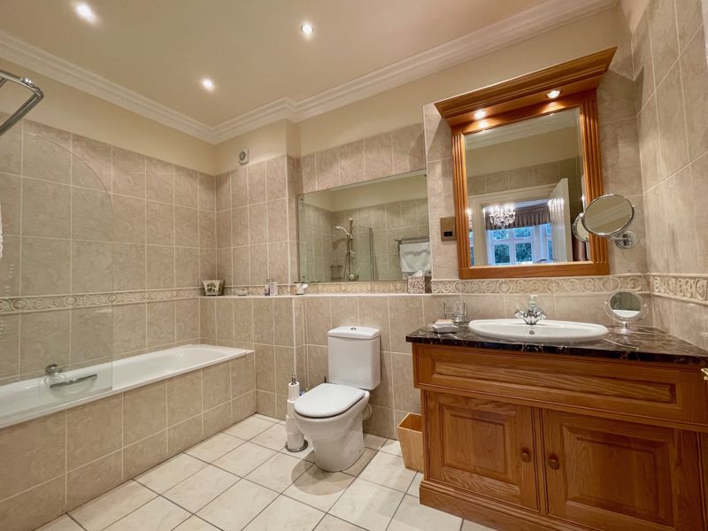

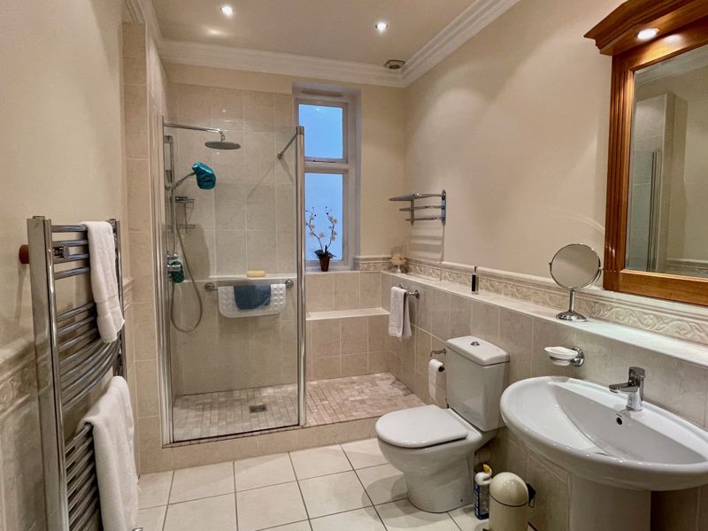




Sales | Tel: 0161 929 6363 | Email: sales@jhilditch.com
Lettings | Tel: 0161 928 3773 | Email: lettings@jhilditch.com