Ashfield Road, Altrincham £730,000
 4
4  2
2  3
3- Beautifully Presented Semi Detached Home
- Spacious Accommodation at approximately 1,500 Sq Ft
- Three Reception Rooms
- Fully Converted Basement
- Delightful Gardens
- Walking Distance To Altrincham And Hale
- Catchment To The Areas Finest Schools
- Viewing Highly Advised
Substantially upgraded and remodelled in recent times, this house offers generous accommodation spread across three levels. Briefly the accommodation comprises a welcoming entrance hall, bay fronted lounge overlooking the front, dining room and completing the ground floor is a beautifully fitted kitchen breakfast room with French doors leading to the rear garden. At lower ground floor level is a fourth bedroom with an ensuite shower room and an additional snug/play room. At first floor level is a large main bedroom to the front, a second double bedroom, single bedroom and family bathroom.
Much care and attention has been spent in the presentation of this property. Ashfield Road itself is characterised by a mixture of two, three and four bedroomed terraced and semi detached properties and this house offers expansive accommodation extending to approximately 1500 sq.ft. The house sits in well maintained gardens at the front of the house, whilst to the rear are well proportioned gardens in keeping with the size of the house.
The house sits within easy striking distance of both Hale and Altrincham. Hale’s fashionable village with its range of shops and restaurants is complemented by Altrincham with its hugely improved town centre, market and Metro system into Manchester. The Bollin Valley and Green Belt lie within five to ten minutes drive and sporting and recreational facilities abound. The urban motorway network and International Airport are also within ten to fifteen minutes drive.
DIRECTIONS
From the centre of Hale proceed up Westgate to the junction with Broomfield Lane, at the top of Broomfield Lane cross straight over into Queens Road. At the bottom of Queens Road turn left into Stamford Park Road and continue for approximately six hundred yards, turning left onto Ashfield Road, the house will be found towards the top on the left.
These details have been approved by the vendor before printing and every effort has been made to ensure their accuracy. However, in view of the recent Property Misdescription Legislation affecting Estate Agents, prospective purchasers are advised to make their own enquiries, to view the property and to satisfy themselves as to the accuracy of the particulars.
This Property Is Freehold
Council Tax Band - E
Altrincham WA15 9QN
GROUND FLOOR
Hallway
Breakfast Kitchen
26' 11'' x 8' 6'' (8.20m x 2.59m)
Dining Room
13' 1'' x 11' 6'' (3.98m x 3.50m)
Living Room
12' 6'' x 10' 10'' (3.81m x 3.30m)
LOWER GROUND FLOOR
Snug
12' 2'' x 10' 6'' (3.71m x 3.20m)
Bedroom Four
11' 10'' x 10' 6'' (3.60m x 3.20m)
En-Suite
FIRST FLOOR & LANDING
Master Bedroom
14' 5'' x 12' 6'' (4.39m x 3.81m)
Bedroom Two
13' 1'' x 9' 2'' (3.98m x 2.79m)
Bedroom Three
8' 6'' x 7' 10'' (2.59m x 2.39m)
Bathroom
Altrincham WA15 9QN
| Name | Location | Type | Distance |
|---|---|---|---|





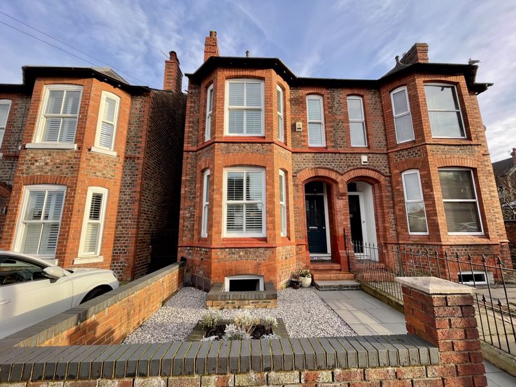
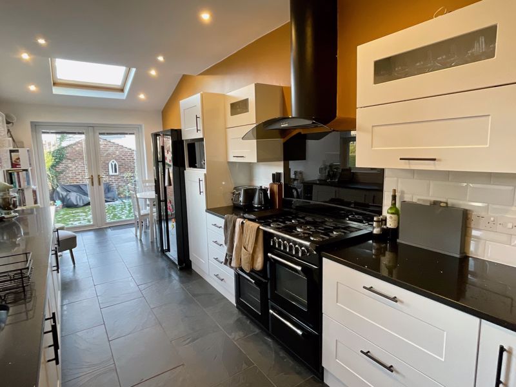
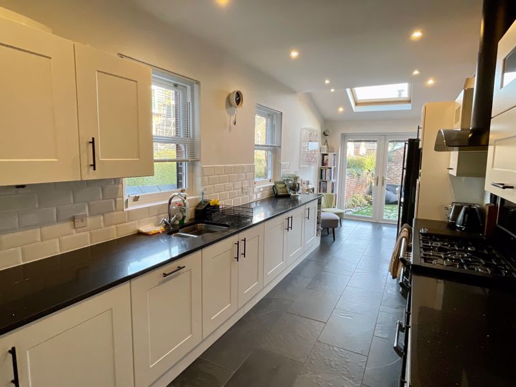
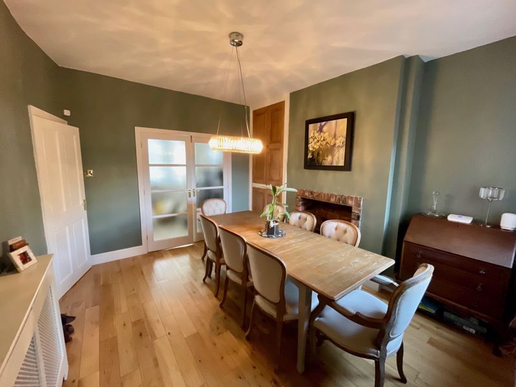
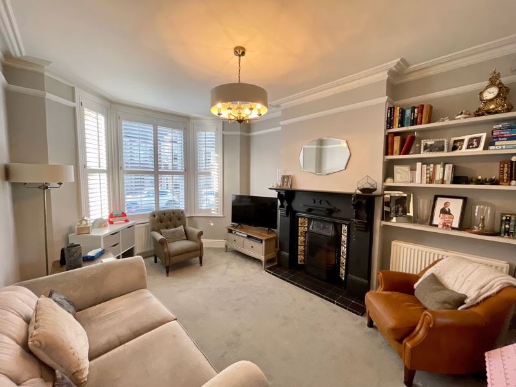
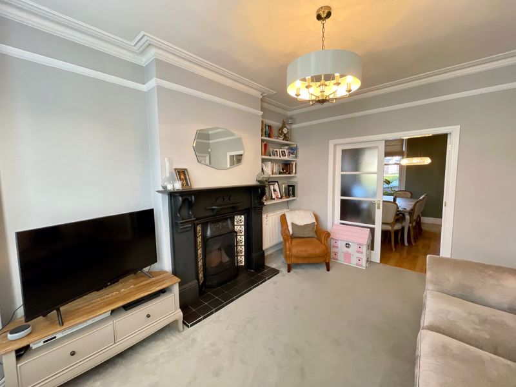
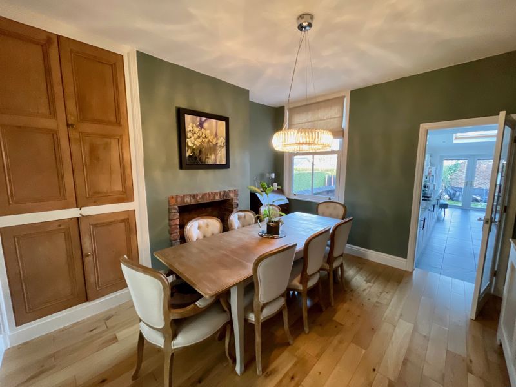
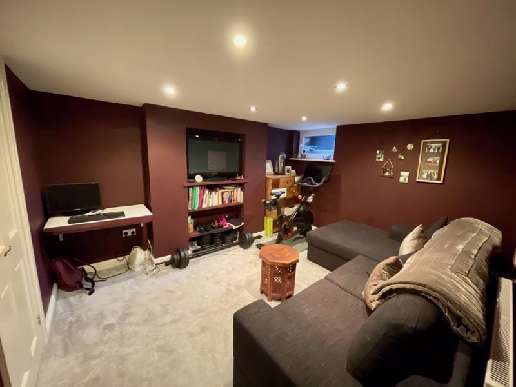
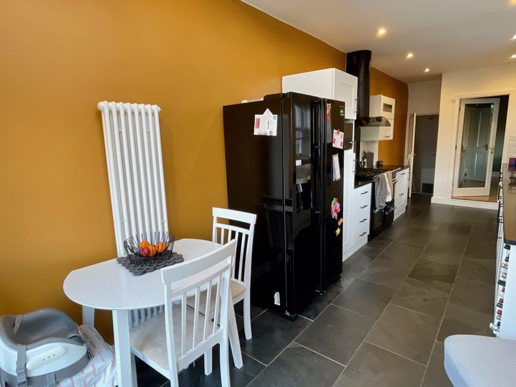
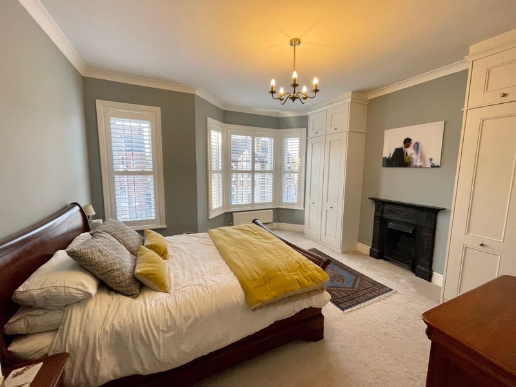

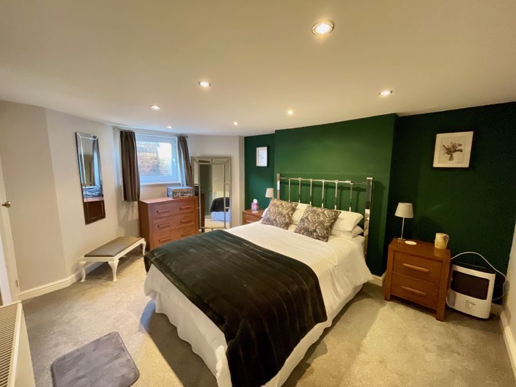
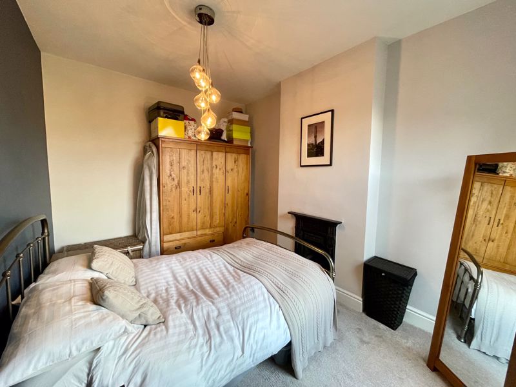
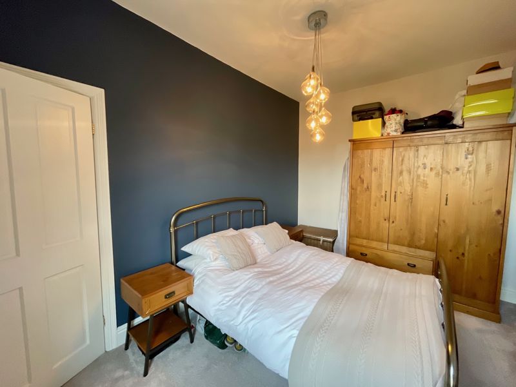
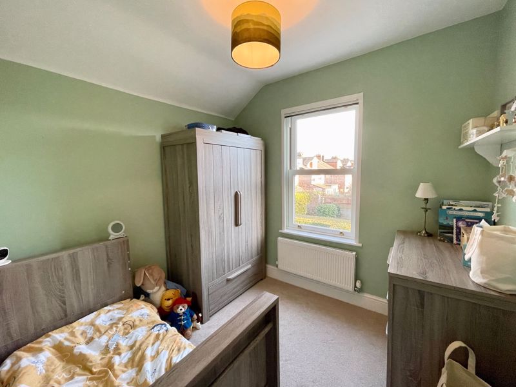
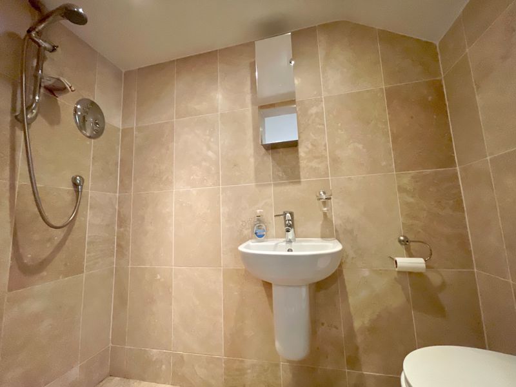
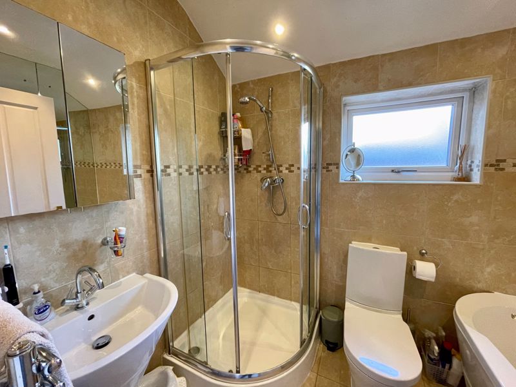
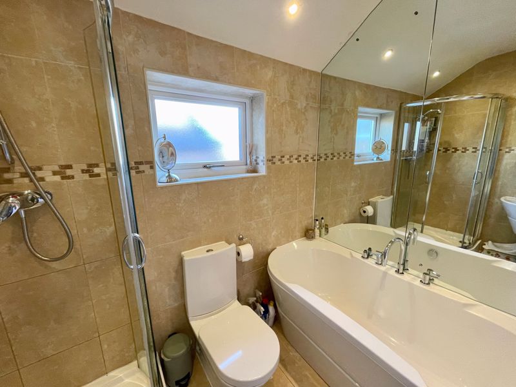
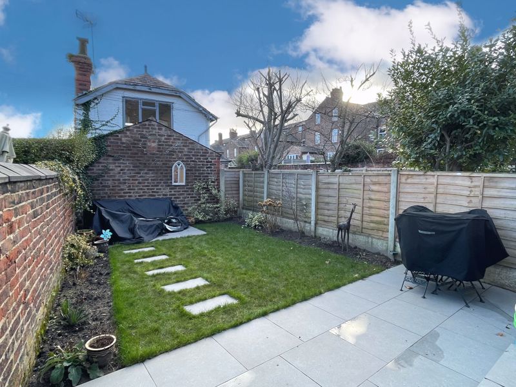




Sales | Tel: 0161 929 6363 | Email: sales@jhilditch.com
Lettings | Tel: 0161 928 3773 | Email: lettings@jhilditch.com