Money Ash Road, Altrincham Offers Over £350,000
 2
2  1
1  1
1- Classic Victorian Mid Terrace
- In Need Of Complete Modernisation
- Spacious Accommodation Approaching 1250 Sq Ft
- Through Living Dining Room
- South Westerly Garden To The Rear
- Walking Distance To Hale And Altrincham
Occupying a highly convenient location within walking distance of Hale and Altrincham this house offers generous accommodation over three floors including an unconverted basement.
The house which is now in need of complete modernisation offers excellent potential to remodel a Victorian terrace property in one of the areas well established locations.
Briefly the property offers an entrance vestibule area, and a large lounge/dining room which opens into the kitchen.
At lower ground floor level are two good sized cellar chambers and at first floor level are two double bedrooms and a family bathroom.
Hale’s fashionable village lies within walking distance with its range of fashionable shops and restaurants. Altrincham is roughly the same distance away with its dramatically improved town centre and Metro System into Manchester.
DIRECTIONS
From the centre of Hale on foot proceed up Victoria Road to the junction with Hale Road. Continue straight across into Ashfield Road where the property will be found on the left.
For those taking the car, the house needs to be approached via Ashfield Road or Elm Road as there is a one way system in operation.
These details have been approved by the vendor before printing and every effort has been made to ensure their accuracy. However, in view of the recent Property Misdescription Legislation affecting Estate Agents, prospective purchasers are advised to make their own enquiries, to view the property and to satisfy themselves as to the accuracy of the particulars.
Council Tax Band C
Altrincham WA15 9QL
GROUND FLOOR
Entrance Hall
Kitchen
8' 10'' x 8' 4'' (2.69m x 2.54m)
Lounge/Diner
25' 3'' x 17' 9'' (7.69m x 5.41m)
BASEMENT LEVEL
Chamber One
11' 0'' x 11' 0'' (3.35m x 3.35m)
Chamber Two
11' 7'' x 11' 3'' (3.53m x 3.43m)
FIRST FLOOR & LANDING
Master Bedroom
13' 5'' x 11' 2'' (4.09m x 3.40m)
Dressing Room
11' 2'' x 5' 7'' (3.40m x 1.70m)
Bedroom Two
11' 2'' x 9' 2'' (3.40m x 2.79m)
Bathroom
Altrincham WA15 9QL
| Name | Location | Type | Distance |
|---|---|---|---|





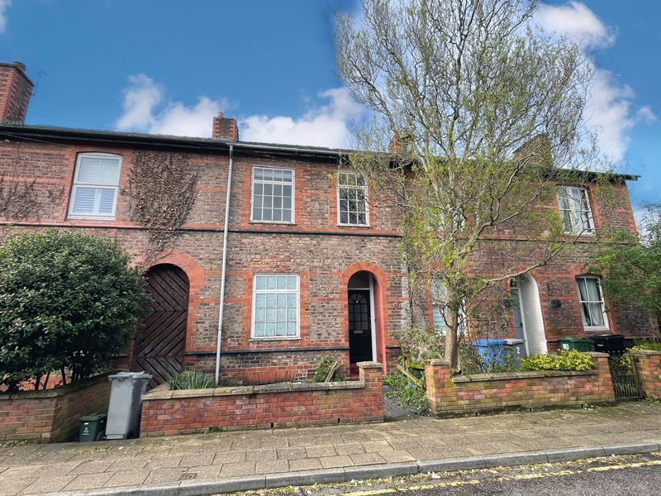
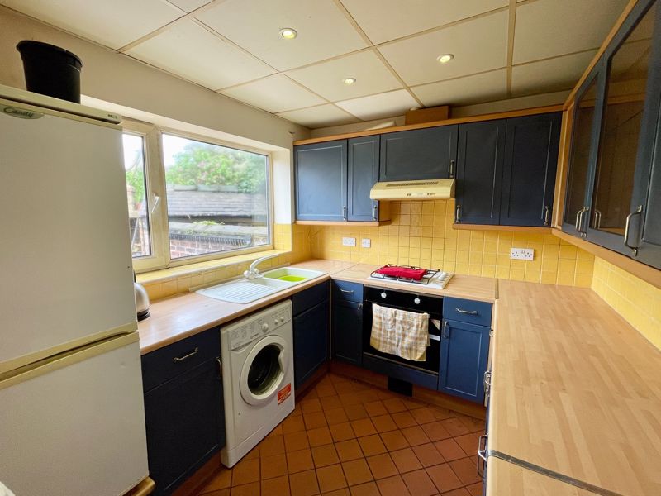
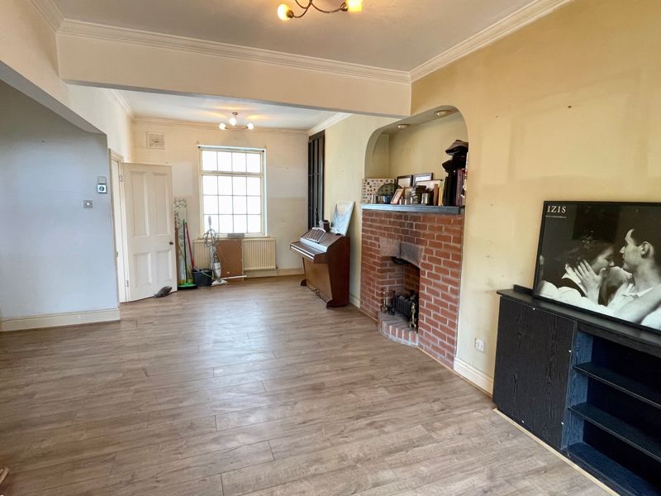
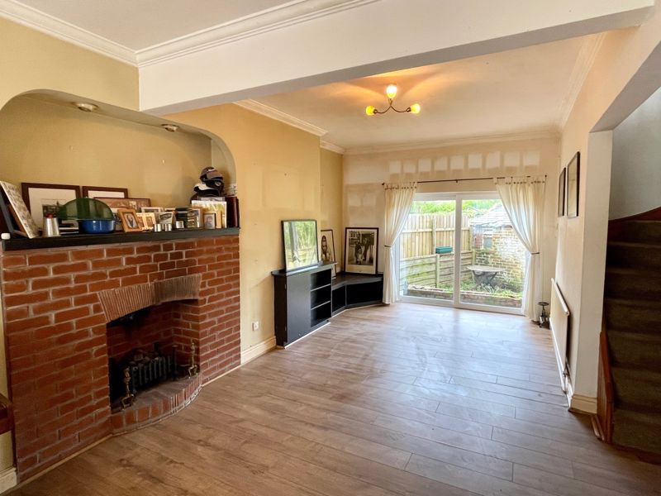
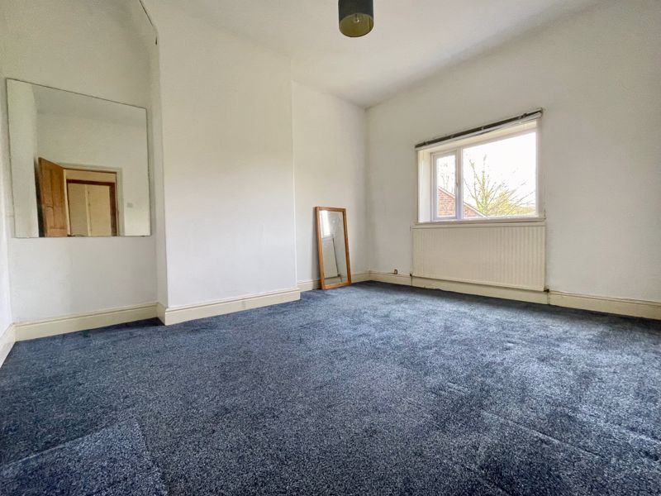
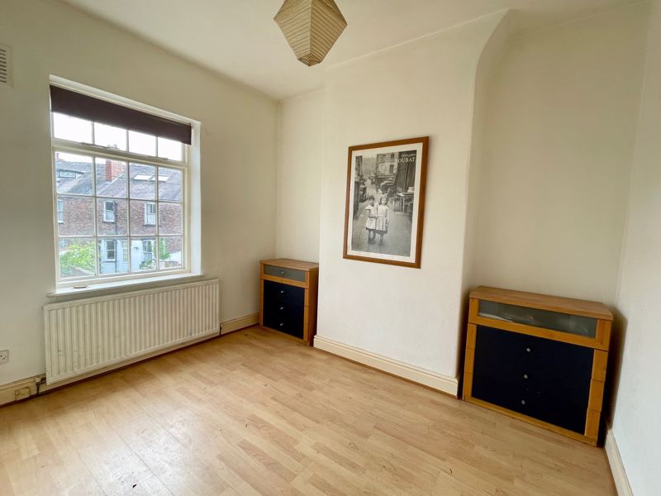
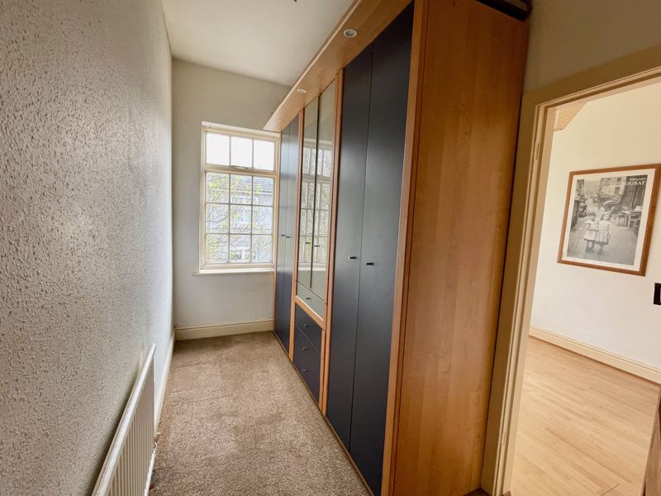
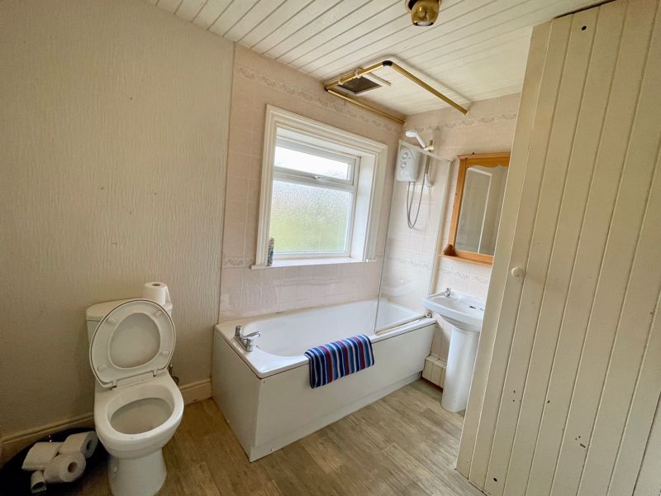
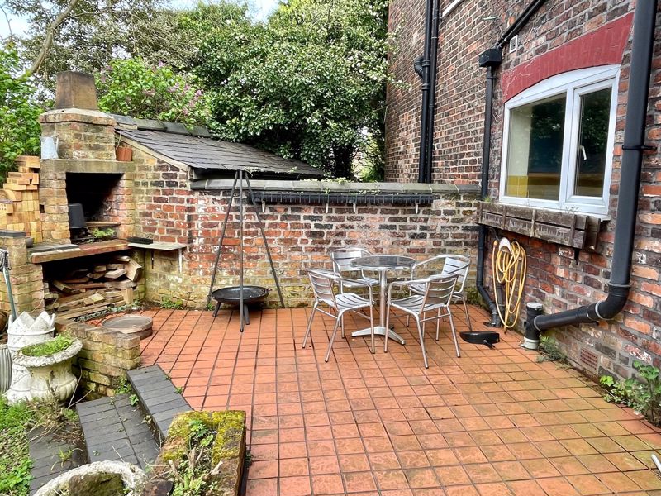
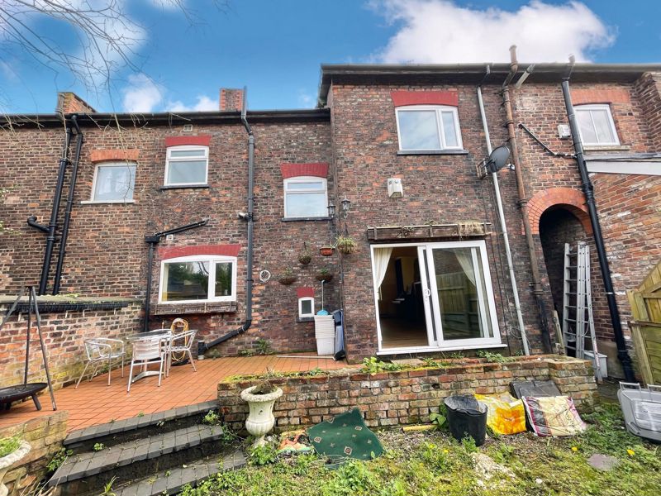
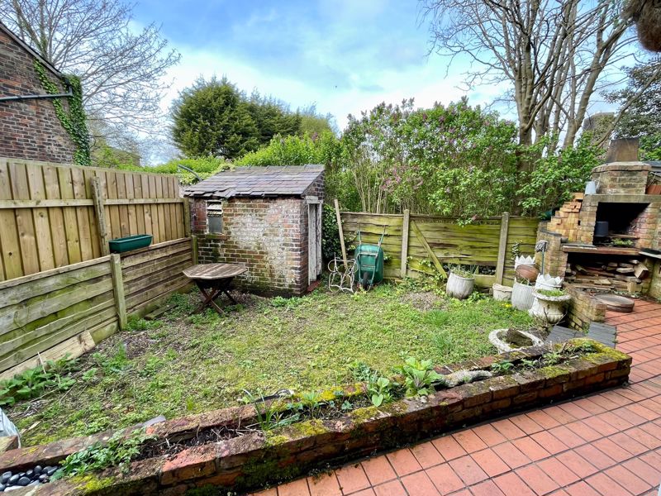




Sales | Tel: 0161 929 6363 | Email: sales@jhilditch.com
Lettings | Tel: 0161 928 3773 | Email: lettings@jhilditch.com