Wolf Grange, Ashley Road, Hale Guide Price £535,000
 2
2  2
2  1
1- Superb Ground Floor Apartment With Its Own Entrance
- Large Formal Lounge With Bay Windows
- Fitted Kitchen
- Two Double Bedrooms
- Walking Distance To Hale Village
- Well Kept Communal Gardens
- Two Allocated Underground Parking Spaces Adjacent To Each Other
- Good Transport Links Via The Metrolink, Train And Motorway Networks
- Excellent Grammar School Catchment
Forming part of a highly popular development of apartments, No. 1 Wolf Grange is located in the original part of the development which was a former public house constructed roughly 100 years ago.
The apartment has the benefit of its own entrance and also has the added advantage of high ceilings which adds to the feeling of spaciousness.
Briefly the accommodation comprises an entrance hallway, a large formal lounge with bay windows, complemented by a fitted kitchen, two double bedrooms one with en-suite facilities and a separate family bathroom.
Wolf Grange is just a few hundred metres from Hale’s fashionable village centre and is also with walking distance of the Bollin Valley and Ashley.
Altrincham’s busy town centre is within five to ten minutes drive as is the Metro System into Manchester.
DIRECTIONS
From the centre of Hale proceed along Ashley Road in the direction of Ashley where Wolf Grange will be found on the right opposite Park Road.
These details have been approved by the vendor before printing and every effort has been made to ensure their accuracy. However, in view of the recent Property Misdescription Legislation affecting Estate Agents, prospective purchasers are advised to make their own enquiries, to view the property and to satisfy themselves as to the accuracy of the particulars.
This Property Is Leasehold
Termination Date Of Lease - 1,000 Years
Service Charge - £2,200 Per Annum
Ground Rent - £250 Per Annum
Hale WA15 9TS
GROUND FLOOR
Utility Room
Kitchen
16' 5'' x 6' 9'' (5.00m x 2.06m)
Lounge
18' 3'' x 16' 9'' (5.56m x 5.10m)
Bedroom One
17' 9'' x 16' 5'' (5.41m x 5.00m)
En-Suite
Bedroom Two
16' 5'' x 16' 0'' (5.00m x 4.87m)
Bathroom
7' 8'' x 4' 10'' (2.34m x 1.47m)
Hale WA15 9TS
Please complete the form below to request a viewing for this property. We will review your request and respond to you as soon as possible. Please add any additional notes or comments that we will need to know about your request.
Hale WA15 9TS
| Name | Location | Type | Distance |
|---|---|---|---|




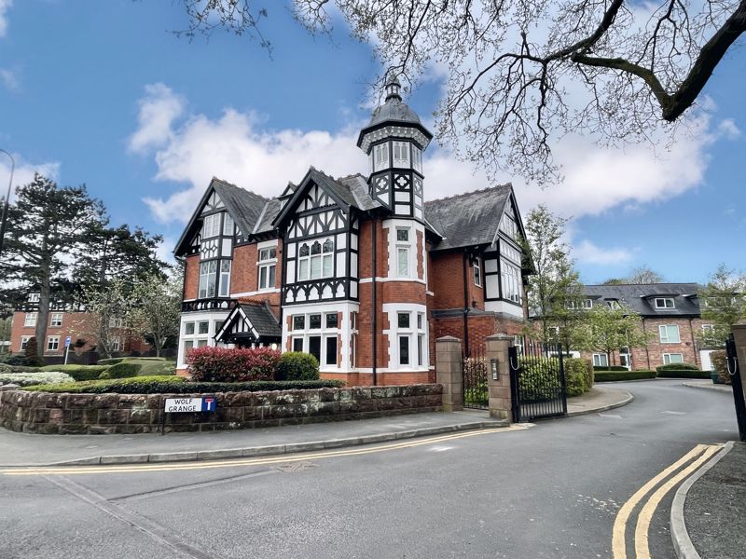
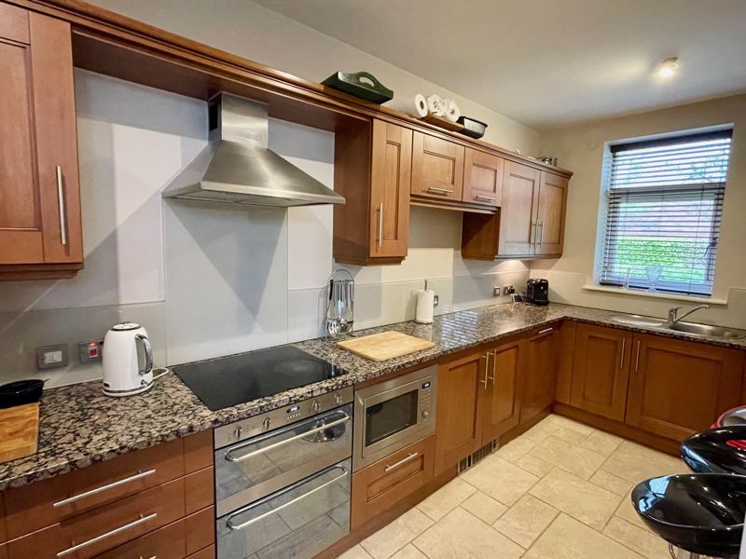
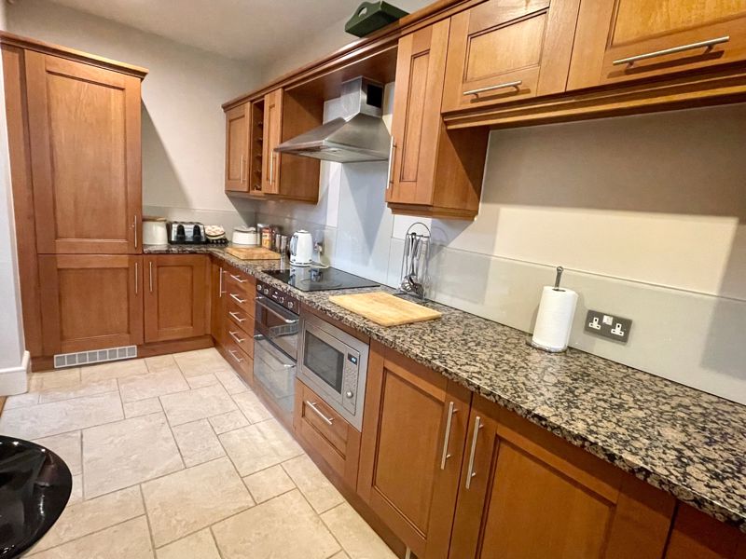
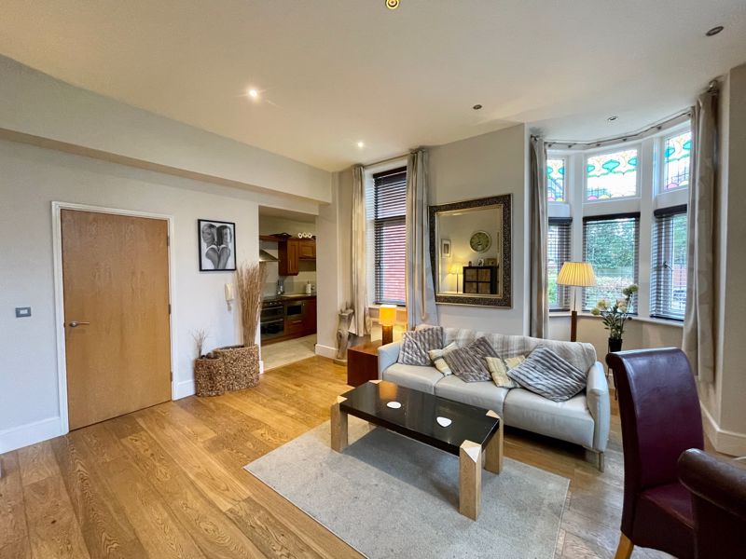
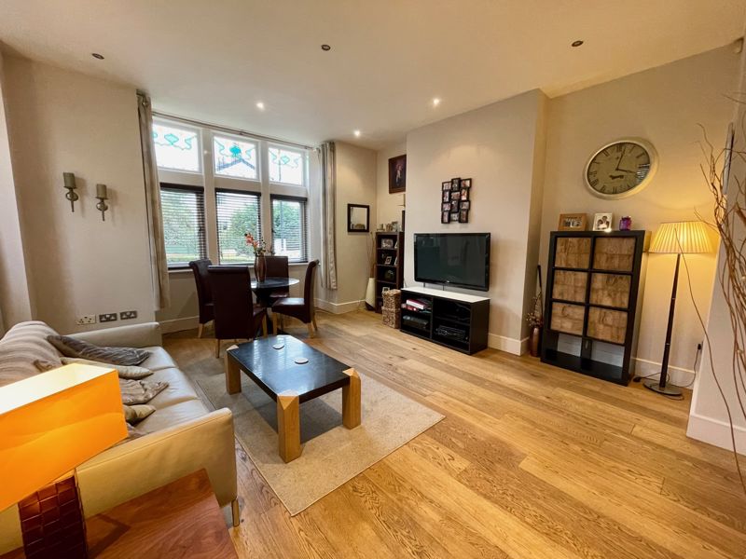
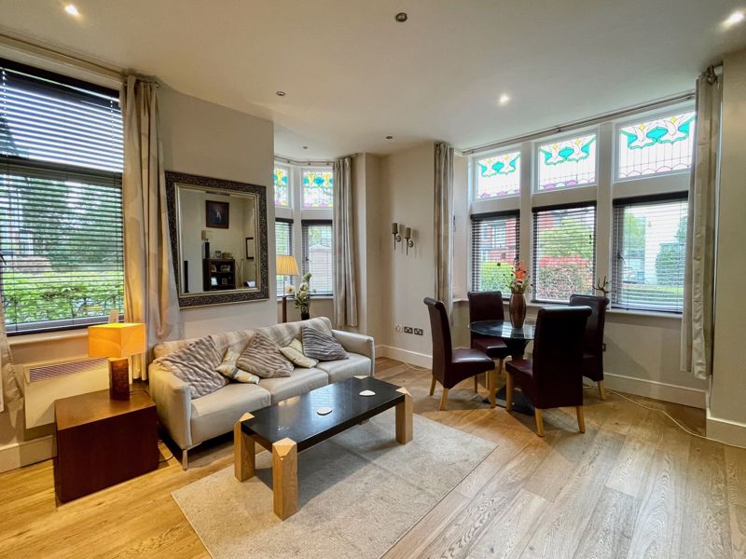
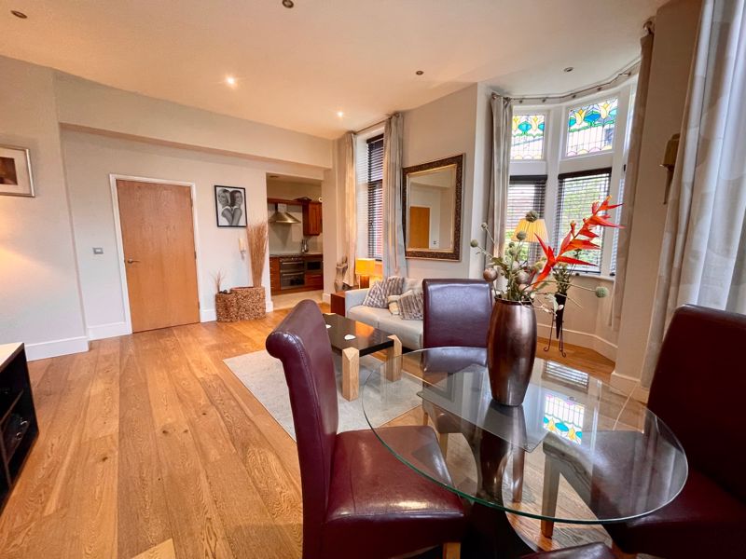


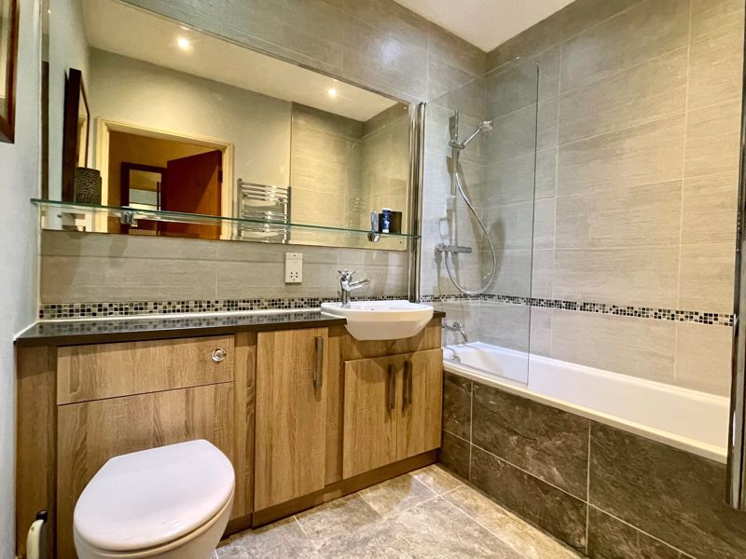
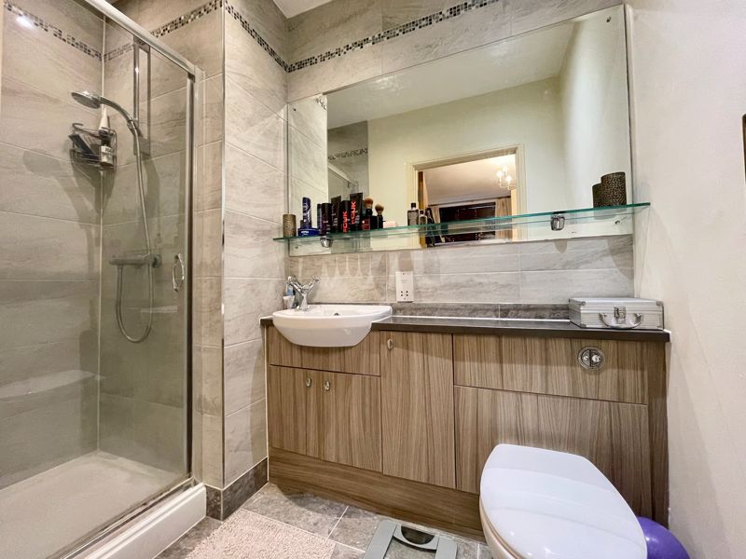





Sales | Tel: 0161 929 6363 | Email: sales@jhilditch.com
Lettings | Tel: 0161 928 3773 | Email: lettings@jhilditch.com