The Drive, Hale Barns £825,000
 3
3  2
2  2
2- Beautifully Presented Detached Family Home
- Spacious Accommodation Approaching 1,700 Sq Ft
- Two Reception Rooms
- Utility Room And Double Garage
- Superb Master Suite
- Low Maintenance Rear Garden
- Walking Distance To Hale Barns Square
- Catchment To The Areas Finest Schools
Set in a secluded location just off Hale Road this detached family home has been meticulously finished throughout resulting in contemporary and spacious accommodation throughout.
The accommodation which is laid out over two floors comprises entrance porch, useful storage cupboard, sitting room, kitchen breakfast room and through living dining room leading to the rear garden. Completing the ground floor is a utility room, wc and double garage. At first floor level the master bedroom has a walk-in dressing room leading through to the ensuite. There are two further bedrooms one currently being used as a home office with air conditioning, both with fitted wardrobes and a family bathroom. The loft is full height, boarded, with fitted storage units and electric plugs.
Externally there is off road parking to the front and to the rear is an enclosed low maintenance garden laid mainly to high quality artificial grass with a patio accessed from the living dining room.
Hale Barns village sits within approximately three hundred metres flat walking distance with its re-modelled village centre and the urban motorway network is also within two minutes drive. Hale’s fashionable village lies within five to ten minutes as does Altrincham with its busy market town centre and regular Metro service into Manchester. Manchester International Airport is also on the doorstep.
DIRECTIONS
From the centre of Hale Barns proceed along the main Hale Road in the direction of the M56 turning right onto The Drive and the house will be found immediately on the left.
These details have been approved by the vendor before printing and every effort has been made to ensure their accuracy. However, in view of the recent Property Misdescription Legislation affecting Estate Agents, prospective purchasers are advised to make their own enquiries, to view the property and to satisfy themselves as to the accuracy of the particulars.
Council Tax Band - F
Hale Barns WA15 8TG
GROUND FLOOR
Hallway
Wc
Utility Room
8' 11'' x 6' 7'' (2.72m x 2.01m)
Breakfast Kitchen
12' 10'' x 10' 6'' (3.91m x 3.20m)
Sitting Room
12' 2'' x 10' 4'' (3.71m x 3.15m)
Living/Dining Room
28' 3'' x 10' 6'' (8.60m x 3.20m)
FIRST FLOOR & LANDING
Master Bedroom
14' 3'' x 10' 6'' (4.34m x 3.20m)
Dressing Room
En-Suite
Bedroom Two
12' 2'' x 10' 6'' (3.71m x 3.20m)
Bedroom Three
10' 6'' x 7' 3'' (3.20m x 2.21m)
Bathroom
EXTERNALLY
Double Garage
20' 5'' x 16' 2'' (6.22m x 4.92m)
Hale Barns WA15 8TG
Please complete the form below to request a viewing for this property. We will review your request and respond to you as soon as possible. Please add any additional notes or comments that we will need to know about your request.
Hale Barns WA15 8TG
| Name | Location | Type | Distance |
|---|---|---|---|





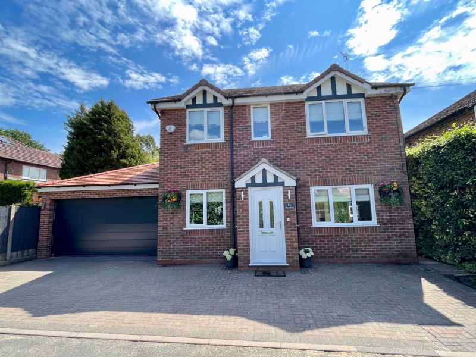
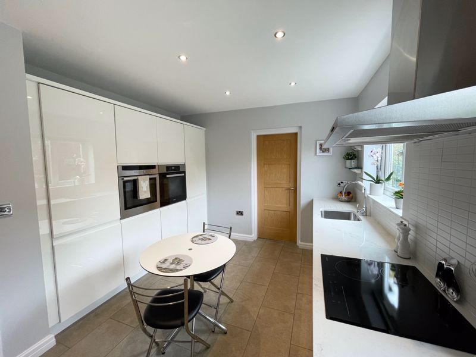
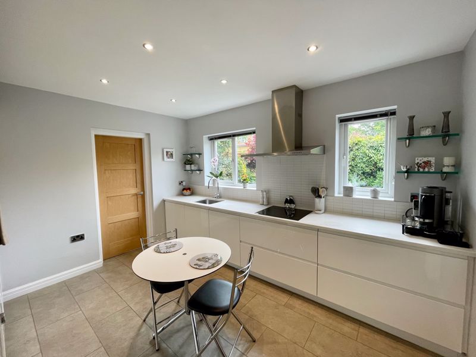
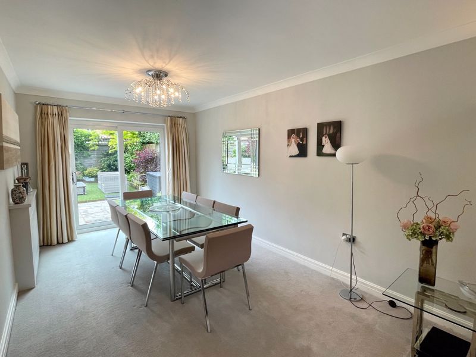
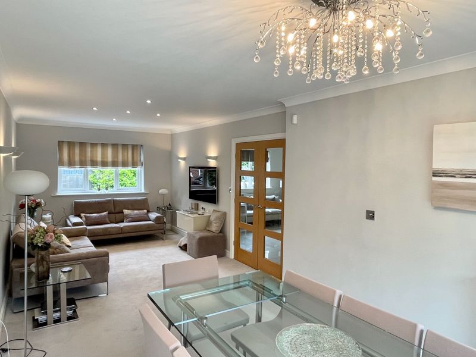
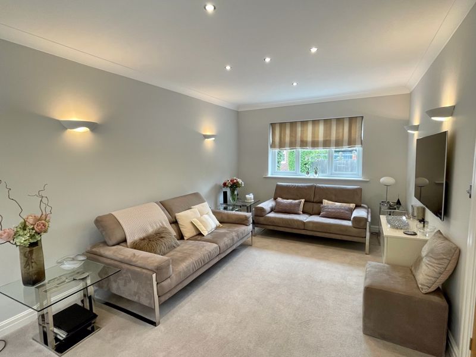
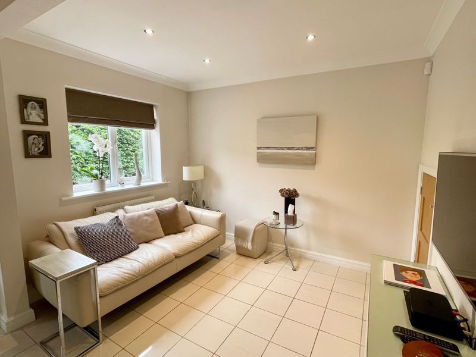
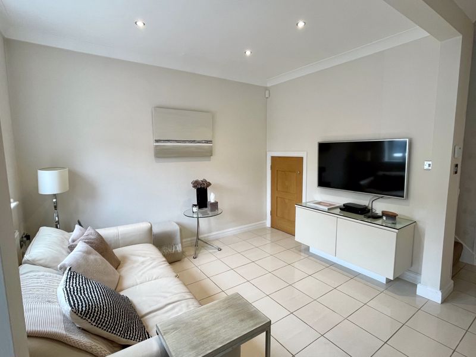
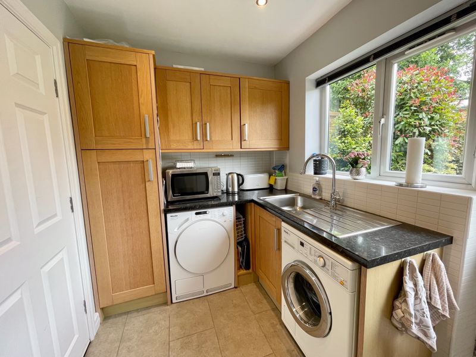
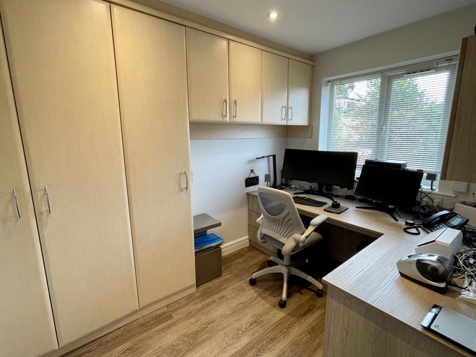
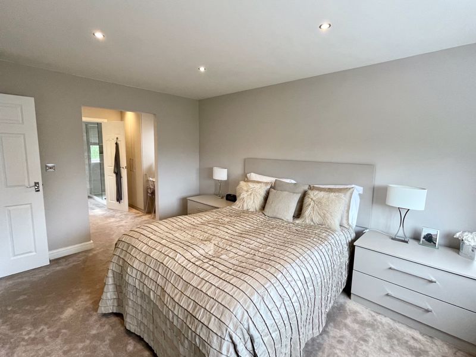
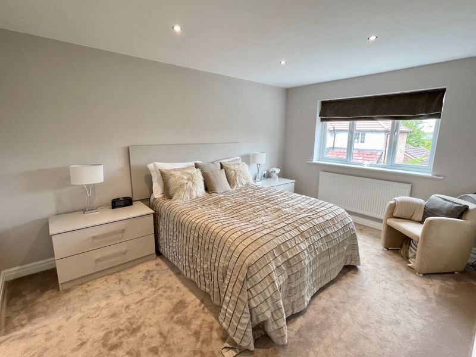
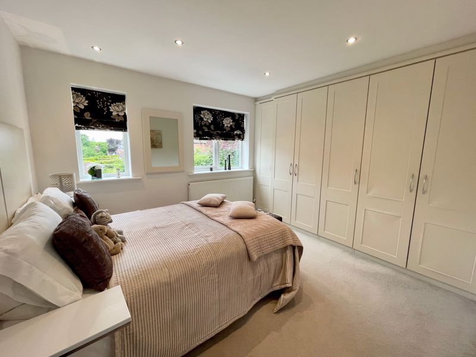
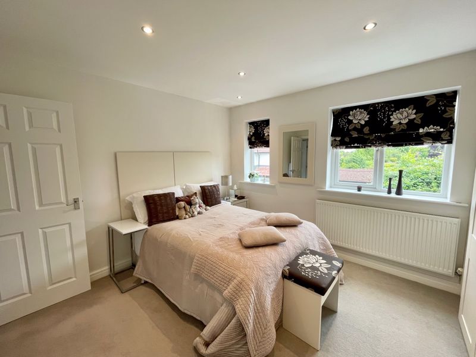
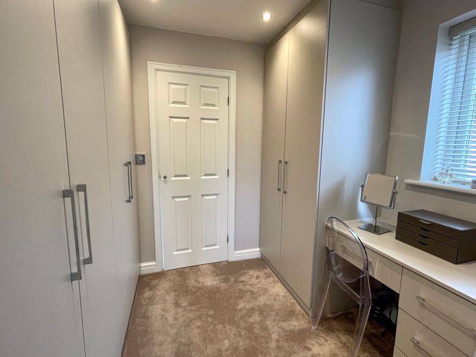
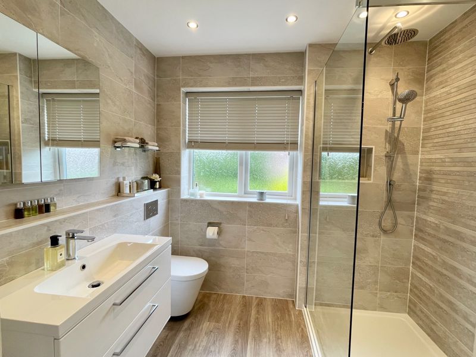
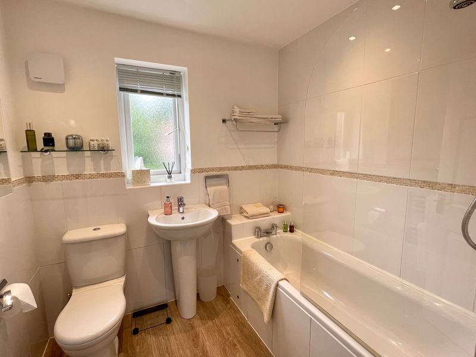
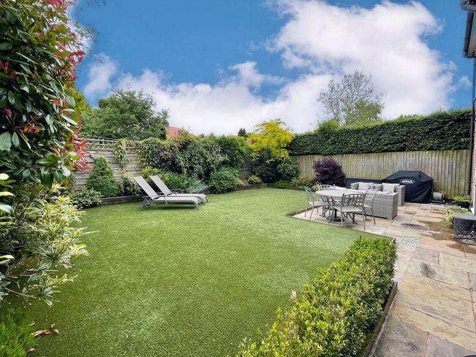
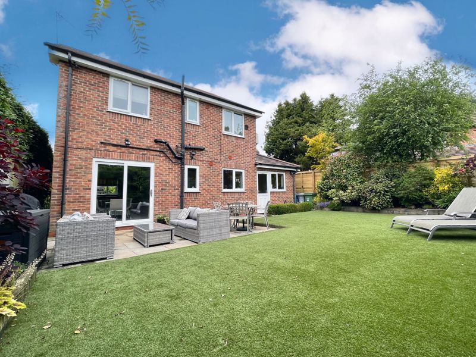
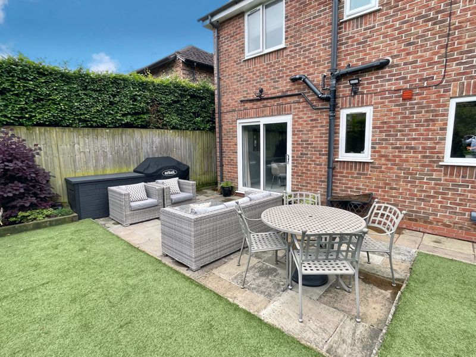
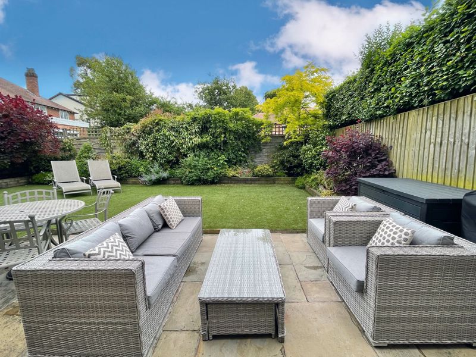
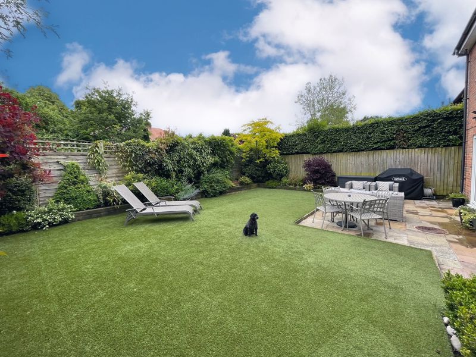




Sales | Tel: 0161 929 6363 | Email: sales@jhilditch.com
Lettings | Tel: 0161 928 3773 | Email: lettings@jhilditch.com